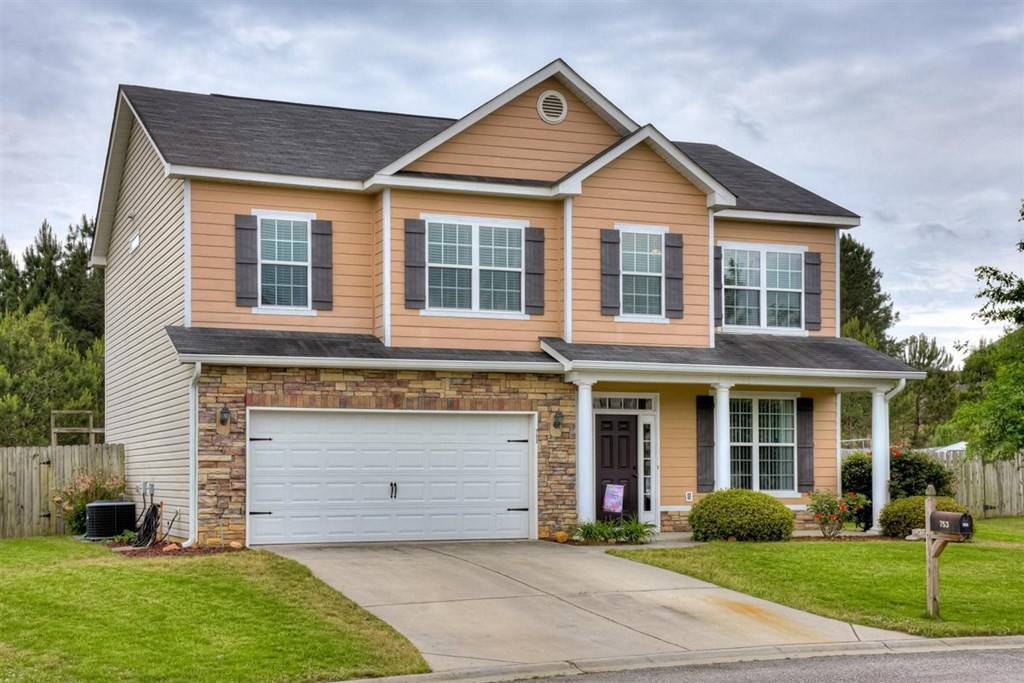For more information regarding the value of a property, please contact us for a free consultation.
Key Details
Sold Price $238,000
Property Type Single Family Home
Sub Type Single Family Residence
Listing Status Sold
Purchase Type For Sale
Square Footage 2,294 sqft
Price per Sqft $103
Subdivision Trolley Run Station
MLS Listing ID 469886
Sold Date 06/18/21
Bedrooms 4
Full Baths 2
Half Baths 1
HOA Fees $495
HOA Y/N Yes
Year Built 2012
Lot Dimensions .27
Property Sub-Type Single Family Residence
Source REALTORS® of Greater Augusta
Property Description
Immaculate 4 bedroom home sitting on a wooded lot in Trolley Run Station! Open floorplan! Nice engineered wood floors & tankless water heater! Extra room with french doors that could be used as an office, dining, or playroom! Kitchen features beautiful beadboard cabinets, granite countertops, & stainless steel appliances! Upstairs includes the owner's suite with a sitting area! Owner's bath features a double sink vanity, walk-in shower, garden tub, & large walk in closet! 3 additional bedrooms and a full bath with a double sink vanity! Two of the bedrooms have walk-in closets! Nice size back yardwith trees behind it for privacy,which is hard to find in Trolley Run! Outdoor storagebuilding remains! Washer & dryer remain with good offer! Finished doublecar garage with epoxy floors! Convenientlylocated near theAiken Regional Hospital, University of SC Aiken, shopping, restaurants& an easy commute to Augusta!
Location
State SC
County Aiken
Community Trolley Run Station
Area Aiken (1Ai)
Direction From the 118 Bypass, turn into Trolley Run Station, turn right onto Market Station Blvd, turn right onto Telegraph Dr, house is located on the right.
Interior
Interior Features Walk-In Closet(s), Smoke Detector(s), Recently Painted, Washer Hookup, Blinds, Cable Available, Entrance Foyer, Gas Dryer Hookup, Electric Dryer Hookup
Heating Electric, Heat Pump, Natural Gas
Cooling Ceiling Fan(s), Central Air, Heat Pump
Flooring Carpet, Ceramic Tile, Hardwood, Laminate, Vinyl
Fireplaces Type None
Fireplace No
Exterior
Parking Features Attached, Concrete, Garage
Garage Spaces 2.0
Garage Description 2.0
Community Features Sidewalks, Street Lights
Roof Type Composition
Porch Patio
Total Parking Spaces 2
Garage Yes
Building
Lot Description Landscaped, Sprinklers In Front, Sprinklers In Rear, Wooded
Foundation Slab
Sewer Public Sewer
Water Public
Structure Type HardiPlank Type,Stone,Vinyl Siding
New Construction No
Schools
Elementary Schools Byrd
Middle Schools Leavelle Mccampbell
High Schools Midland Valley
Others
Tax ID 087-00-05-067
Acceptable Financing VA Loan, 1031 Exchange, Cash, Conventional, FHA, RDHA
Listing Terms VA Loan, 1031 Exchange, Cash, Conventional, FHA, RDHA
Special Listing Condition Not Applicable
Read Less Info
Want to know what your home might be worth? Contact us for a FREE valuation!

Our team is ready to help you sell your home for the highest possible price ASAP




