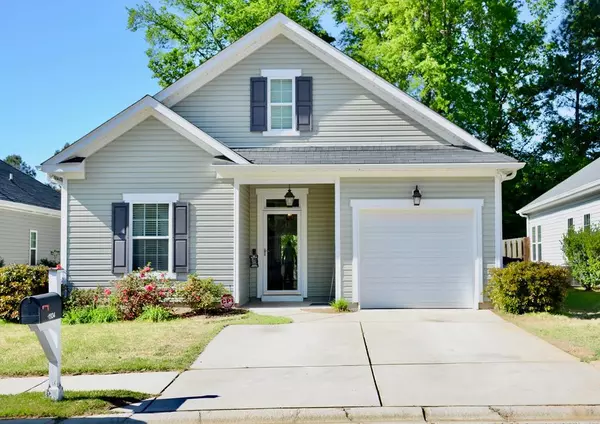For more information regarding the value of a property, please contact us for a free consultation.
Key Details
Sold Price $223,500
Property Type Single Family Home
Sub Type Single Family Residence
Listing Status Sold
Purchase Type For Sale
Square Footage 1,514 sqft
Price per Sqft $147
Subdivision Canterbury Farms
MLS Listing ID 469898
Sold Date 06/17/21
Style Ranch
Bedrooms 3
Full Baths 2
HOA Fees $400
HOA Y/N Yes
Year Built 2011
Lot Dimensions .10
Property Sub-Type Single Family Residence
Source REALTORS® of Greater Augusta
Property Description
Welcome home to 1934 Kenlock Drive. Hard to find Ranch home with 3 bedrooms and 2 full baths. This home has been immaculately cared for and it shows. Hardwoods throughout the common living areas and newer carpet in all 3 bedrooms. The large Great room and Dining areas are the perfect size for entertaining a crowd. The Kitchen has beautiful stained cabinets, granite counter tops and room at the bar for stools. Gorgeous ceramic tile in the owner's suite bath, double vanities, and garden tub with shower. Two additional bedrooms, a full bath and upgraded lighting round out this home. The backyard has a privacy fence and sprinkler system in front and back yards. A one car garage is attached and a double parking pad in front. Located in the award winning Columbia County School district. Neighborhood amenities include: pool, park, sidewalks and walking trails. Schedule your appointment today!
Location
State GA
County Columbia
Community Canterbury Farms
Area Columbia (2Co)
Direction From Chamblin Road turn into Canterbury Farms, across from the pool and club house turn right on Kensley Park Lane, take the first right onto Kenlock Drive and home will be on the left.
Interior
Interior Features Walk-In Closet(s), Smoke Detector(s), Washer Hookup, Blinds, Cable Available, Gas Dryer Hookup, Electric Dryer Hookup
Heating Other, Electric, Forced Air, Heat Pump
Cooling Ceiling Fan(s), Central Air, Single System
Flooring Carpet, Ceramic Tile, Hardwood
Fireplaces Type None
Fireplace No
Exterior
Parking Features Attached, Concrete, Garage
Garage Spaces 1.0
Garage Description 1.0
Fence Fenced, Privacy
Community Features Bike Path, Clubhouse, Park, Playground, Pool, Sidewalks, Street Lights, Walking Trail(s)
Roof Type Composition
Porch Front Porch, Patio, Porch
Total Parking Spaces 1
Garage Yes
Building
Lot Description See Remarks, Other, Landscaped, Sprinklers In Front, Sprinklers In Rear
Foundation Slab
Sewer Public Sewer
Water Public
Architectural Style Ranch
Structure Type Drywall,Vinyl Siding
New Construction No
Schools
Elementary Schools Cedar Ridge
Middle Schools Grovetown
High Schools Grovetown High
Others
Tax ID 062 2087
Acceptable Financing VA Loan, Cash, Conventional, FHA
Listing Terms VA Loan, Cash, Conventional, FHA
Special Listing Condition Not Applicable
Read Less Info
Want to know what your home might be worth? Contact us for a FREE valuation!

Our team is ready to help you sell your home for the highest possible price ASAP




