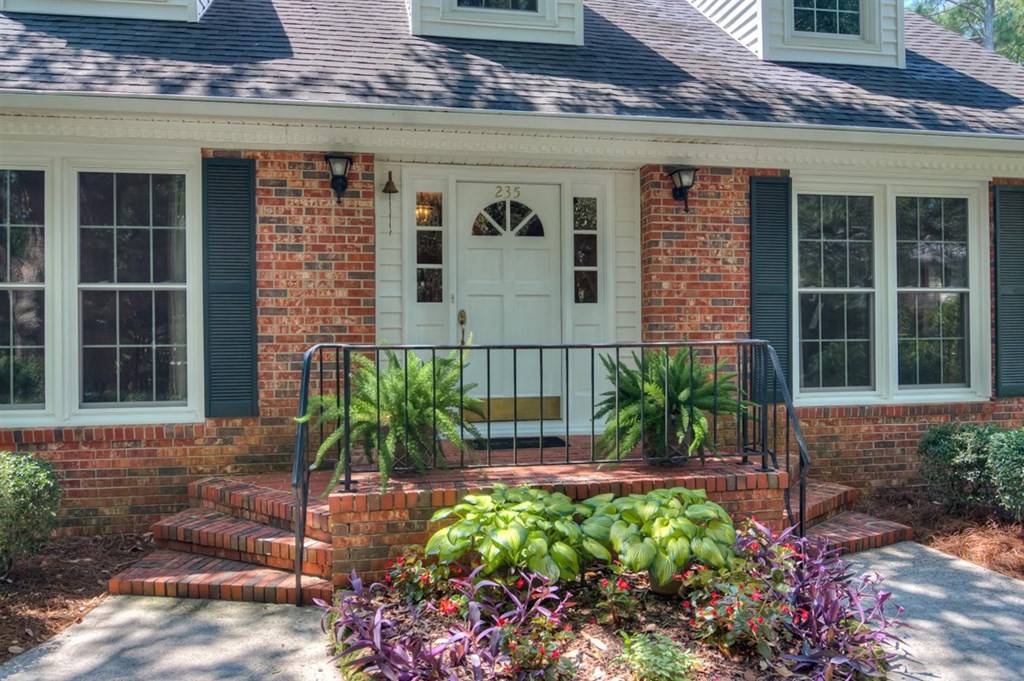For more information regarding the value of a property, please contact us for a free consultation.
Key Details
Sold Price $455,000
Property Type Single Family Home
Sub Type Single Family Residence
Listing Status Sold
Purchase Type For Sale
Square Footage 3,203 sqft
Price per Sqft $142
Subdivision Aiken Downtown
MLS Listing ID 459171
Sold Date 11/30/20
Bedrooms 3
Full Baths 3
Half Baths 1
Construction Status Updated/Remodeled
HOA Y/N No
Year Built 1978
Lot Size 0.340 Acres
Acres 0.34
Lot Dimensions .34
Property Sub-Type Single Family Residence
Source REALTORS® of Greater Augusta
Property Description
Find yourself at home under the oaks at 235 Ray Lane nestled in one of Aiken's most desirable neighborhoods nestled between South Boundary Avenue & Aiken's Horse District, a short walk to downtown, The Willcox, schools & shops. Gracious, classic floorplan features generous rooms for everyday living & entertaining. You will love the spacious dining room, home office/music room with wet bar & "great" living room has 2 sets of French doors to the patio, landscaped backyard & deck to make for easy indoor/outdoor entertaining. Gorgeous, remodeled kitchen features granite, tile backsplash, gas range & handsome island & keeping/breakfast room beyond. Main level owner's suite is incredibly spacious, too! Upstairs are 2 guest bedrooms, walk-in storage & a renovated bath. Attached garage & great storage throughout. Nuts & bolts include new water heater (2018), new windows (2017), total yard irrigation system (2017), new HVAC for 2nd level (2014). Truly a wonderful home for your life in Aiken!
Location
State SC
County Aiken
Community Aiken Downtown
Area Aiken (4Ai)
Direction From downtown Aiken, take Laurens Street South to South Boundary Avenue. Take a left on South Boundary, cross Whiskey Road and take a right onto York Street SE, Take first left onto Ray Lane; house will be on right.
Rooms
Basement Crawl Space
Interior
Interior Features See Remarks, Other, Wet Bar, Walk-In Closet(s), Smoke Detector(s), Split Bedroom, Utility Sink, Wall Paper, Washer Hookup, Cable Available, Dry Bar, Eat-in Kitchen, Entrance Foyer, Gas Dryer Hookup, Kitchen Island, Electric Dryer Hookup
Heating Gas Pack, Natural Gas
Cooling Central Air, Multiple Systems
Flooring Carpet, Ceramic Tile, Hardwood
Fireplaces Number 1
Fireplaces Type Living Room
Fireplace Yes
Exterior
Exterior Feature See Remarks, Other, Storm Door(s)
Parking Features Attached, Circular Driveway, Concrete, Garage
Garage Spaces 2.0
Garage Description 2.0
Fence Fenced
Community Features Park, Playground, Street Lights, Walking Trail(s)
Roof Type Composition
Porch Deck, Patio, Rear Porch
Total Parking Spaces 2
Garage Yes
Building
Lot Description See Remarks, Other, Landscaped, Sprinklers In Front, Sprinklers In Rear
Sewer Public Sewer
Water Public
Structure Type Brick,Drywall
New Construction No
Construction Status Updated/Remodeled
Schools
Elementary Schools East Aiken
Middle Schools Kennedy
High Schools Thomson
Others
Tax ID 121-09-24-003
Ownership Individual
Acceptable Financing VA Loan, 1031 Exchange, Cash, Conventional, FHA
Listing Terms VA Loan, 1031 Exchange, Cash, Conventional, FHA
Special Listing Condition Not Applicable
Read Less Info
Want to know what your home might be worth? Contact us for a FREE valuation!

Our team is ready to help you sell your home for the highest possible price ASAP




