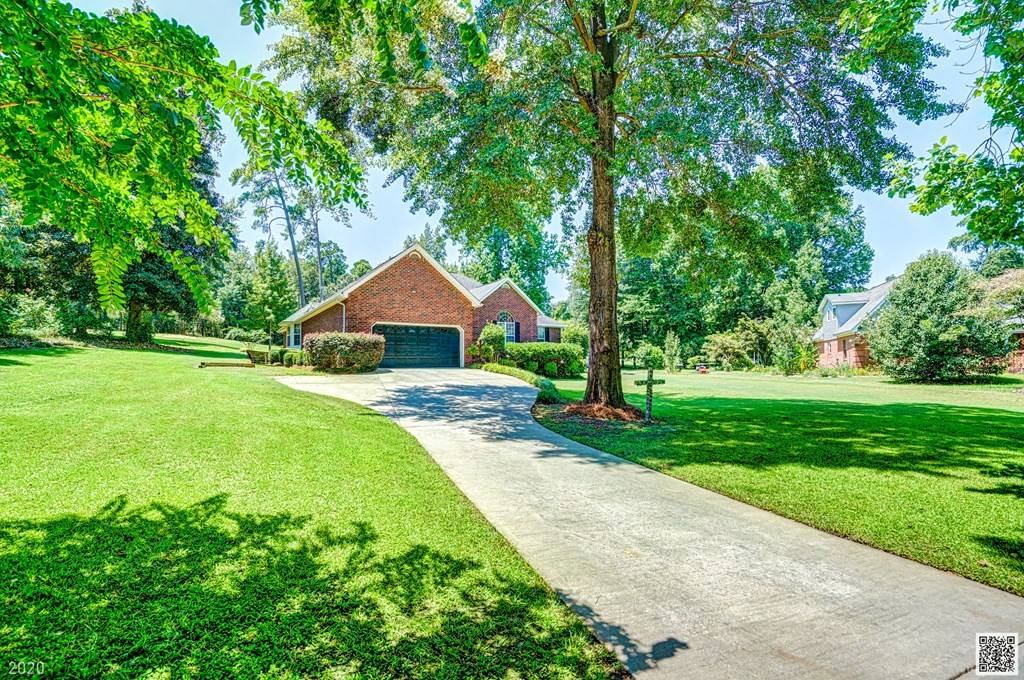For more information regarding the value of a property, please contact us for a free consultation.
Key Details
Sold Price $224,900
Property Type Single Family Home
Sub Type Single Family Residence
Listing Status Sold
Purchase Type For Sale
Square Footage 2,313 sqft
Price per Sqft $97
Subdivision Goshen Retreat
MLS Listing ID 458811
Sold Date 09/18/20
Style Ranch
Bedrooms 3
Full Baths 2
Half Baths 1
HOA Y/N No
Year Built 1995
Lot Dimensions 0.49
Property Sub-Type Single Family Residence
Source REALTORS® of Greater Augusta
Property Description
#Perfect&Pristine This brick ranch style beauty sits on a well manicured lawn.This home has a 30 year architectural shingle, gutters, and automatic sprinkler system. Walk into the foyer of the home where you will find ceramic tile flooring & bamboo flooring. The dining room has double tray ceilings & 10ft ceilings which can also be found throughout the home. The great room features vaulted ceilings and a gas fireplace with a tile surround & wood hearth. The kitchen has tons of cabinet space, island, granite counter tops, travertine back splash, stainless steel appliances, a pantry, & bar top eating for 2 that over looks the great room. The master bedroom has tray ceilings & an additional sitting area & also has access to the Florida room. The master bathroom has dual vanity sinks, framed mirrors, garden tub, custom tiled walk in shower with a frame-less door, & a private water closet. The rear yard is perfect for relaxing on the patio or by the fire pit that over looks the golf course.
Location
State GA
County Richmond
Community Goshen Retreat
Area Richmond (4Ri)
Direction From I-520 East take exit 9. Turn right onto Mike Padgett Hwy. Turn right onto Goshen Rd. Turn left onto Goshen Lake Dr and the home is on the right.
Rooms
Basement Crawl Space
Interior
Interior Features Pantry, Washer Hookup, Eat-in Kitchen, Entrance Foyer, Garden Tub, Gas Dryer Hookup, Kitchen Island, Electric Dryer Hookup
Heating Electric, Forced Air, Natural Gas
Cooling Ceiling Fan(s), Central Air
Flooring Ceramic Tile, Hardwood
Fireplaces Number 1
Fireplaces Type Great Room
Fireplace Yes
Exterior
Parking Features Attached, Concrete, Garage, Parking Pad
Garage Spaces 2.0
Garage Description 2.0
Community Features See Remarks, Other
Roof Type Composition
Porch Front Porch, Patio, Porch, Rear Porch
Total Parking Spaces 2
Garage Yes
Building
Lot Description See Remarks, Other, Landscaped
Sewer Public Sewer
Water Public
Architectural Style Ranch
Structure Type Brick,Vinyl Siding
New Construction No
Schools
Elementary Schools Goshen
Middle Schools Pine Hill Middle
High Schools Crosscreek
Others
Tax ID 199-0-054-00-0
Acceptable Financing VA Loan, Cash, Conventional, FHA
Listing Terms VA Loan, Cash, Conventional, FHA
Special Listing Condition Not Applicable
Read Less Info
Want to know what your home might be worth? Contact us for a FREE valuation!

Our team is ready to help you sell your home for the highest possible price ASAP




