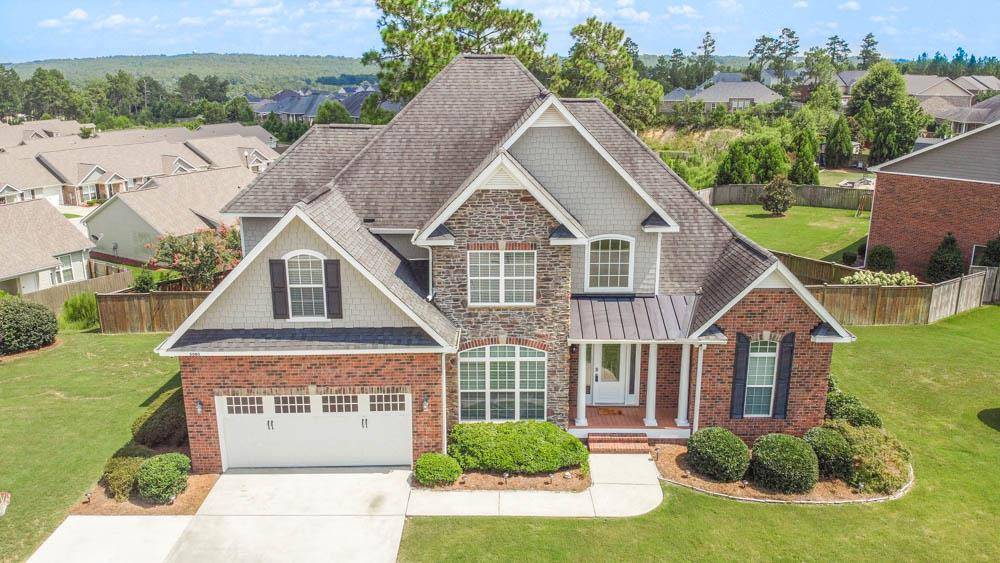For more information regarding the value of a property, please contact us for a free consultation.
Key Details
Sold Price $270,000
Property Type Single Family Home
Sub Type Single Family Residence
Listing Status Sold
Purchase Type For Sale
Square Footage 3,097 sqft
Price per Sqft $87
Subdivision Trolley Run Station
MLS Listing ID 459036
Sold Date 02/08/21
Bedrooms 4
Full Baths 3
Half Baths 1
HOA Fees $495
HOA Y/N Yes
Year Built 2008
Lot Size 0.370 Acres
Acres 0.37
Lot Dimensions 0.37 Acres
Property Sub-Type Single Family Residence
Source REALTORS® of Greater Augusta
Property Description
All brick with stone accents 4 bedroom plus bonus 3.5 baths! Fantastic floor plan! Upgraded foam insulation makes home energy efficient! Beautiful front door welcomes guests! Kitchen with granite countertops, tile backsplash, upgraded professional grade gas stove/oven plus 2nd wall oven, built in microwave, walk in pantry plus second storage closet, breakfast bar & breakfast room all opening up to keeping room with gas fireplace that is great for entertaining! Plus large living room! Dining room with wainscoting! Owners suite with tray ceiling, fan, bath with tile floor, double sink vanity, tub, separate shower, water closet & nice walk in closet! Spacious spare bedrooms with great closet space! Laundry rm with tile floor! 2 huge walk in attics great for storage! Awesome screened porch with dextrex & wired for tv plus deck with trellis & brick patio great for grilling! Privacy fenced with single & dble gates! Full sprinkler! Extra wide parking pad! Garage w/epoxy floor! Hurry to see!
Location
State SC
County Aiken
Community Trolley Run Station
Area Aiken (1Ai)
Direction FROM AUGUSTA HEAD SOUTHWEST TOWARD 1-20 W, GET ON I-20 E FROM GA-104 E/RIVERWATCH PKWY, FOLLOW I-20 E TO SC-144/BETTIS ACADEMY RD IN AIKEN COUNTY, TAKE EXIT 11 FROM I-2O E, CONTIUNE ON SC-144/BETTIS ACADEMY RD, TAKE GIANT TIRE PKWY, STATE HWY105 AND VAUCLUSE RD TO FAIRFIELD CT, HOME ON THE LEFT.
Rooms
Basement Crawl Space
Interior
Interior Features See Remarks, Other, Walk-In Closet(s), Smoke Detector(s), Security System, Pantry, Washer Hookup, Cable Available, Dry Bar, Entrance Foyer, Gas Dryer Hookup, Electric Dryer Hookup
Heating Electric, Forced Air, Natural Gas
Cooling Ceiling Fan(s), Central Air
Flooring Carpet, Ceramic Tile, Hardwood
Fireplaces Number 1
Fireplaces Type See Remarks, Other
Fireplace Yes
Exterior
Exterior Feature Garden
Parking Features Attached, Concrete, Garage, Garage Door Opener
Garage Spaces 2.0
Garage Description 2.0
Fence Fenced
Community Features See Remarks, Other
Roof Type Composition
Porch Deck, Front Porch, Patio, Porch, Screened
Total Parking Spaces 2
Garage Yes
Building
Lot Description See Remarks, Other, Landscaped
Sewer Public Sewer
Water Public
Structure Type Brick,Stone,Vinyl Siding
New Construction No
Schools
Elementary Schools Graniteville Elementary
Middle Schools Leavelle Mccampbell
High Schools Midland Valley
Others
Tax ID 086-00-22-001
Acceptable Financing VA Loan, Cash, Conventional, FHA
Listing Terms VA Loan, Cash, Conventional, FHA
Special Listing Condition Not Applicable
Read Less Info
Want to know what your home might be worth? Contact us for a FREE valuation!

Our team is ready to help you sell your home for the highest possible price ASAP




