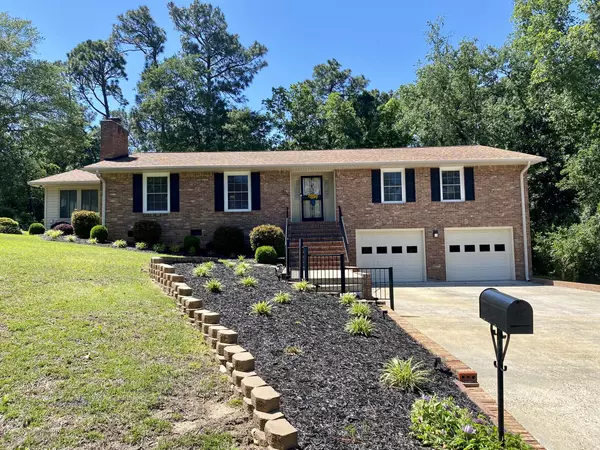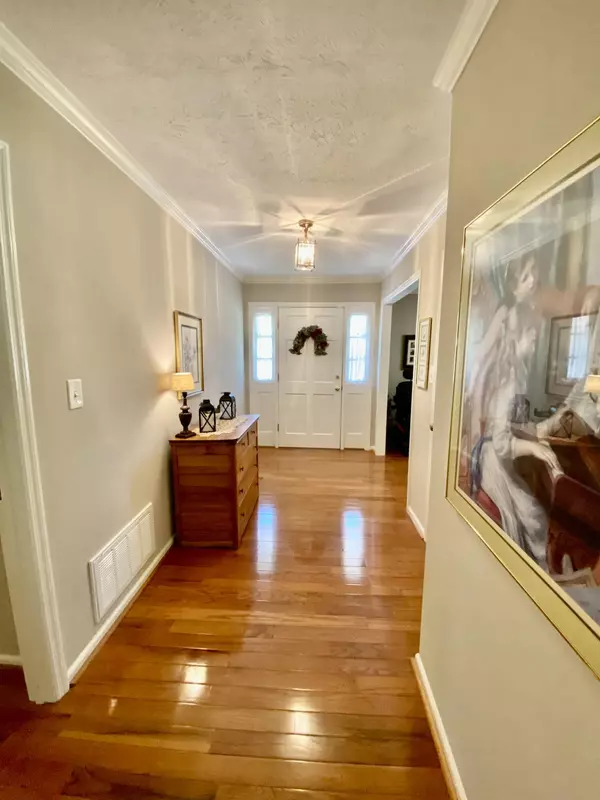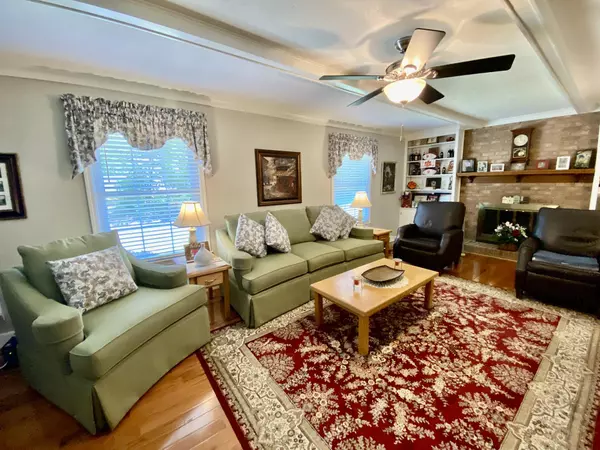For more information regarding the value of a property, please contact us for a free consultation.
Key Details
Sold Price $323,500
Property Type Single Family Home
Sub Type Single Family Residence
Listing Status Sold
Purchase Type For Sale
Square Footage 2,972 sqft
Price per Sqft $108
Subdivision Kalmia Forest
MLS Listing ID 516532
Sold Date 10/04/23
Style Ranch
Bedrooms 4
Full Baths 2
Half Baths 1
HOA Y/N No
Originating Board REALTORS® of Greater Augusta
Year Built 1974
Lot Size 0.450 Acres
Acres 0.45
Lot Dimensions 149x128x142x159
Property Description
This brick home offers 4 Bedrooms, 2 ½ Baths, Formal Dining Room and Living Room, Sunroom and Huge Office on lower level. Hardwood flooring throughout the home. No carpet. Enter the front door into the foyer and adjacent family room with wood-beamed ceiling, brick fireplace with raised hearth and new gas logs. Built in shelving on both sides of the fireplace. Surround sound speakers remain. The kitchen has been remodeled with new laminate counter tops and backsplash and under cabinet lighting, several pull out shelves and cabinet on opposite side of the peninsula counter. Pantry has wood shelving. Refrigerator conveys. Breakfast room. Huge heated and cooled sunroom with French door, tile flooring, fans and recessed lighting. Formal Dining Room/Formal Living Room. Owner suite with fan and owner bath with cultured marble vanity, tile floor, walk-in closet, linen closet, walk-in shower and ADA toilet. The additional 3 bedrooms all have fans. BR 2's closet also has side shelves and BR 3 has built-in shelving. Second bathroom has a cultured marble vanity and tub/shower with sliding doors. Linen Closet and Laundry chute in the hallway. Handicap chair lift chair to lower level conveys. Huge office/craft room/exercise room with tile floor and built in desk with cabinets. Half bath/laundry combo with cabinets. Washer and Dryer convey. Tile pad in garage with workshop and cabinets. Two-car garage with new garage door openers, plug for generator. Roof 3 years old. New double pane windows. HVAC is 7 years old and is serviced twice a year. Ring doorbell conveys. New landscaping 3 years ago. Upgraded fixtures. Extra receptables.
Location
State SC
County Aiken
Community Kalmia Forest
Area Aiken (3Ai)
Direction Hwy 78 to Shadow Dr. Turn right to stay on Shadow Dr. Turn right onto Valley View St. Turn left onto Kalmia Forest Dr. House will be on the left.
Interior
Interior Features Walk-In Closet(s), Smoke Detector(s), Pantry, Washer Hookup, Blinds, Built-in Features, Cable Available, Eat-in Kitchen, Entrance Foyer
Heating Natural Gas
Cooling Central Air
Flooring Ceramic Tile, Hardwood
Fireplaces Number 1
Fireplaces Type Brick, Family Room, Gas Log
Fireplace Yes
Exterior
Exterior Feature Insulated Doors, Insulated Windows, Storm Door(s)
Parking Features Other, Workshop in Garage, Attached, Concrete, Garage, Garage Door Opener
Garage Spaces 2.0
Garage Description 2.0
Roof Type Composition
Porch Patio
Total Parking Spaces 2
Garage Yes
Building
Lot Description Landscaped
Foundation Other
Sewer Septic Tank
Water Public
Architectural Style Ranch
Structure Type Other,Brick
New Construction No
Schools
Elementary Schools Aiken
Middle Schools Schofield
High Schools Aiken High School
Others
Tax ID 1041329005
Ownership Individual
Acceptable Financing VA Loan, Cash, Conventional, FHA
Listing Terms VA Loan, Cash, Conventional, FHA
Special Listing Condition Not Applicable
Read Less Info
Want to know what your home might be worth? Contact us for a FREE valuation!

Our team is ready to help you sell your home for the highest possible price ASAP



