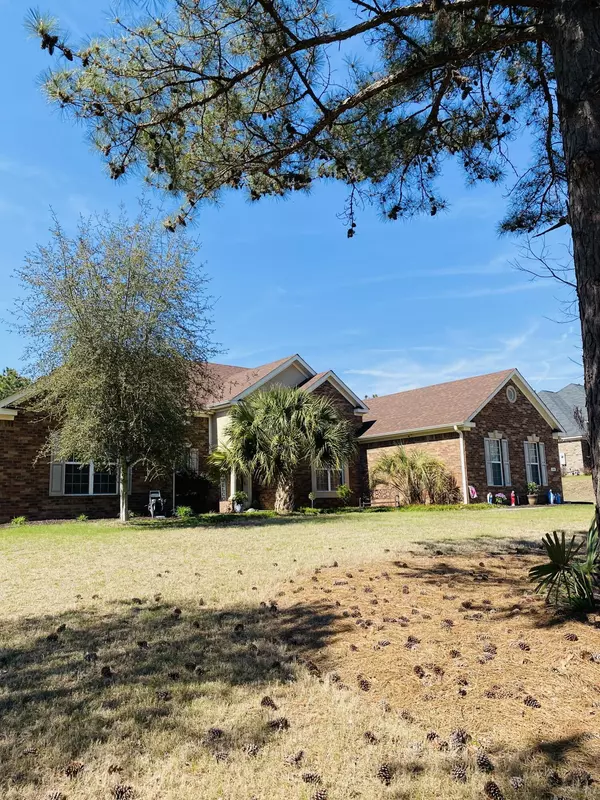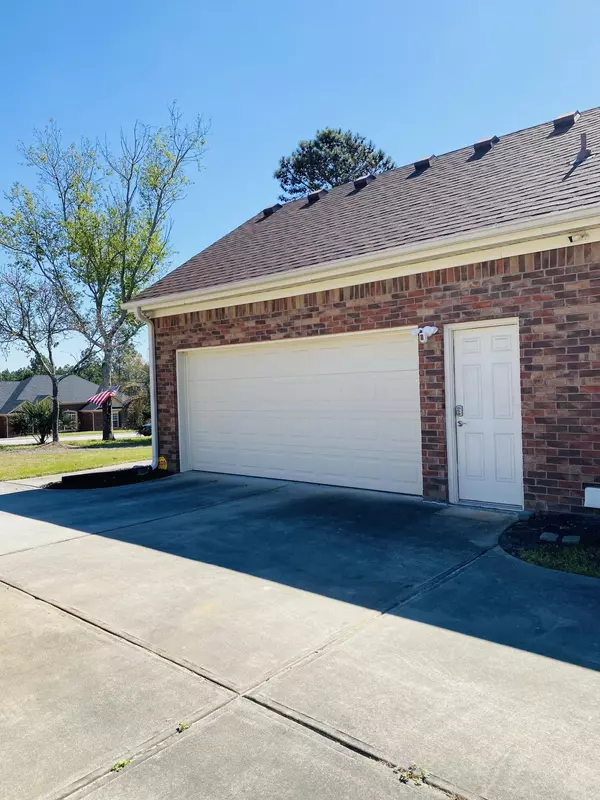For more information regarding the value of a property, please contact us for a free consultation.
Key Details
Sold Price $395,000
Property Type Single Family Home
Sub Type Single Family Residence
Listing Status Sold
Purchase Type For Sale
Square Footage 3,046 sqft
Price per Sqft $129
Subdivision The Summit At Horse Creek
MLS Listing ID 513141
Sold Date 10/04/23
Style See Remarks,Ranch
Bedrooms 4
Full Baths 2
Half Baths 1
Construction Status Updated/Remodeled
HOA Fees $12/ann
HOA Y/N Yes
Originating Board REALTORS® of Greater Augusta
Year Built 2008
Lot Size 0.660 Acres
Acres 0.66
Lot Dimensions 120 X 240 X 120 X 240
Property Description
BACK ON THE MARKET AT NO FAULT OF THE SELLERS, SELLER IS HIGHLY MOTIVATED! NEW CHERRY LAMINATE FLOORING IS EXPECTED TO BE INSTALLED BY MID SEPTEMBER IN DINING ROOM, LIVING ROOM, AND ALL HALLWAYS!!
Located in the highly sought after Summit at Horse Creek neighborhood. This single-story 4br/2.5th flourishes with curb appeal. Walk inside and there is no lack of space, with over 3,000 sqft and plenty of closet space you will fall in love. The split floor plan only adds to the charm of this house with a large master bedroom on one side of the house and 3 guest rooms on the other. There has been many updates within the past few years to this home. Updated HVAC, 30 year architectural shingles, fresh paint, extension to the patio area with ceiling fans and sun shades with an entrance into a large bonus room, new fencing, and shed. The backyard is large with trees and flowers planted to enjoy this season. Schedule a showing today!
Location
State SC
County Aiken
Community The Summit At Horse Creek
Area Aiken (1Ai)
Direction I-20 exit 5, Hwy 25 left onto Ascauga Lake Rd; right onto Sudlow Lake Rd; left onto Connector Rd; right into The Summit; 1st street on left is Ashley Ct.
Rooms
Other Rooms Outbuilding
Interior
Interior Features Walk-In Closet(s), Security System, Pantry, Playroom, Split Bedroom, Eat-in Kitchen, Entrance Foyer, Garden Tub
Heating Electric, Forced Air, Natural Gas
Cooling Ceiling Fan(s), Central Air
Flooring Carpet, Ceramic Tile, Hardwood
Fireplaces Number 1
Fireplaces Type Gas Log, Living Room, Ventless
Fireplace Yes
Exterior
Parking Features Attached, Concrete, Garage, Garage Door Opener
Garage Spaces 2.0
Garage Description 2.0
Fence Fenced
Community Features Street Lights
Roof Type Composition
Porch Covered, Patio
Total Parking Spaces 2
Garage Yes
Building
Lot Description Landscaped
Foundation Slab
Sewer Septic Tank
Water Public
Architectural Style See Remarks, Ranch
Additional Building Outbuilding
Structure Type Brick,Drywall
New Construction No
Construction Status Updated/Remodeled
Schools
Elementary Schools Gloverville
Middle Schools Leavelle Mccampbell
High Schools Midland Valley
Others
Tax ID 050-13-06-013
Acceptable Financing USDA Loan, VA Loan, Cash, Conventional, FHA
Listing Terms USDA Loan, VA Loan, Cash, Conventional, FHA
Read Less Info
Want to know what your home might be worth? Contact us for a FREE valuation!

Our team is ready to help you sell your home for the highest possible price ASAP



