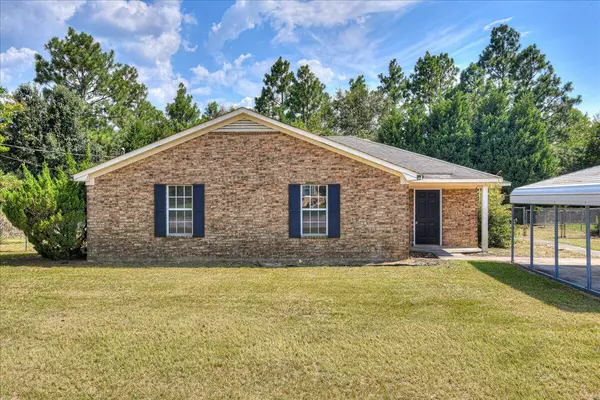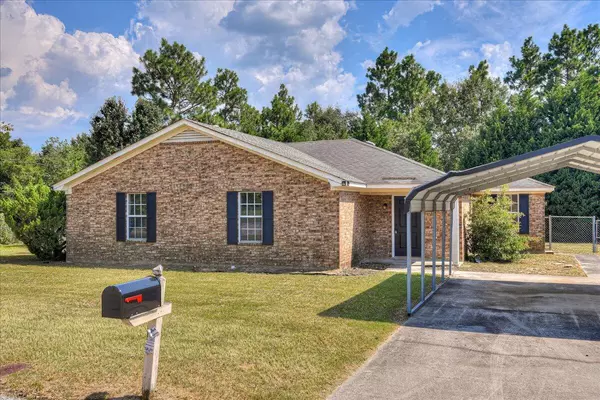For more information regarding the value of a property, please contact us for a free consultation.
Key Details
Sold Price $202,900
Property Type Single Family Home
Sub Type Single Family Residence
Listing Status Sold
Purchase Type For Sale
Square Footage 1,507 sqft
Price per Sqft $134
Subdivision Wallie Place
MLS Listing ID 518577
Sold Date 10/04/23
Style Ranch
Bedrooms 3
Full Baths 2
Construction Status Updated/Remodeled
HOA Y/N No
Originating Board REALTORS® of Greater Augusta
Year Built 1996
Lot Size 0.370 Acres
Acres 0.37
Lot Dimensions 10x133x45x27x161
Property Description
You will love this recently updated South Augusta brick ranch with 3 beds, 2 full baths and over 1500 square feet of solid surface flooring. Recent kitchen remodel includes brand new cabinets, custom tile backslash, solid surface counters, stainless appliances and cozy breakfast nook. Combo mudroom and laundry area conveniently located with it's own side entrance. Relax and unwind in the spacious living room complete with brick wood burning fireplace overlooking the back yard. The owner's suite boasts a custom tiled standup shower, soaking tub and walk in closet. Enjoy plenty of room for storage with a fully fenced yard with 2 outbuildings, and covered parking both front and rear. Close to Fort Gordon, Army Cyber Command, Plant Vogtle, shopping, restaurants and more. Schedule a private showing today.
Location
State GA
County Richmond
Community Wallie Place
Area Richmond (3Ri)
Direction Windsor Spring Road to Travis Road, Left on Wallie Ave, Left on Wallie Court
Rooms
Other Rooms Outbuilding
Interior
Interior Features Washer Hookup, Electric Dryer Hookup
Heating Fireplace(s), Heat Pump, Natural Gas
Cooling Central Air, Heat Pump
Flooring Luxury Vinyl
Fireplaces Number 1
Fireplaces Type Brick, Living Room
Fireplace Yes
Exterior
Parking Features Attached, Concrete, Detached Carport
Fence Fenced, Privacy
Roof Type Composition
Building
Foundation Slab
Sewer Public Sewer
Water Public
Architectural Style Ranch
Additional Building Outbuilding
Structure Type Brick,Vinyl Siding
New Construction No
Construction Status Updated/Remodeled
Schools
Elementary Schools Diamond Lakes
Middle Schools Spirit Creek
High Schools Crosscreek
Others
Tax ID 1540323000
Acceptable Financing VA Loan, Cash, Conventional, FHA
Listing Terms VA Loan, Cash, Conventional, FHA
Special Listing Condition Not Applicable
Read Less Info
Want to know what your home might be worth? Contact us for a FREE valuation!

Our team is ready to help you sell your home for the highest possible price ASAP



