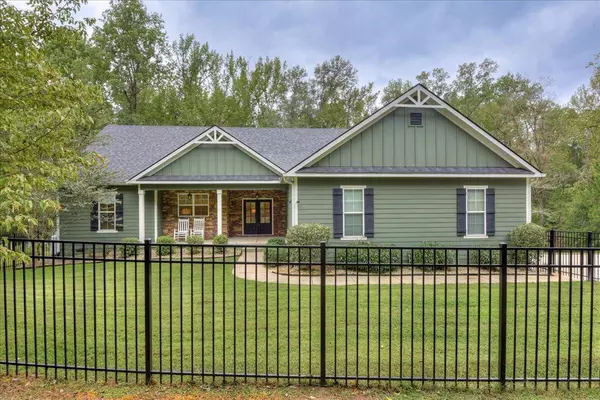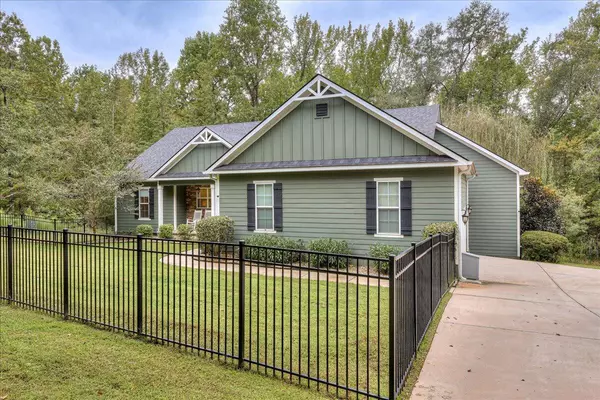For more information regarding the value of a property, please contact us for a free consultation.
Key Details
Sold Price $662,500
Property Type Single Family Home
Sub Type Single Family Residence
Listing Status Sold
Purchase Type For Sale
Square Footage 3,404 sqft
Price per Sqft $194
Subdivision Graystone
MLS Listing ID 521088
Sold Date 11/16/23
Bedrooms 4
Full Baths 3
Half Baths 1
Construction Status Updated/Remodeled
HOA Fees $44/ann
HOA Y/N Yes
Originating Board REALTORS® of Greater Augusta
Year Built 2015
Lot Size 3.490 Acres
Acres 3.49
Lot Dimensions 152,024 SqFt
Property Description
Welcome home to this serene and remarkable retreat on 3.49 heavily wooded acres in Graystone -- known for its spacious, manicured lots and convenient location. Hidden at the end of a cul-de-sac, this 4BR/3.5BA built in 2015 features a stylishly fenced front yard and inviting front porch, Hardi Plank siding accented with stacked stone and double front doors. They open into a gracious foyer with hardwood floors, high ceilings, and an office/sitting room just inside. A wonderful OPEN CONCEPT of living greets you next, encompassing the great room, kitchen and eat-in dining room. The granite countertops are a cook's delight, finished with neutral backsplashes, white custom cabinetry, and an island plus peninsula for seating. There is a four-eye gas range with griddle, hooded & vented downdraft, stainless refrigerator, double ovens, a large walk-in pantry and even a multi-stage reverse osmosis water filtration unit for cooking and drinking water. Through the back windows sprawls a picturesque panorama of lush woods with a creek running through it. Nature and wildlife are on full view from a spacious screened porch with a sheltered lanai beneath adjoining the fenced HEATED POOL area. Both porches up and down are fully fitted with sun shades for privacy. Relaxation awaits within the owner's suite, complete with blackout shades, a tray ceiling, its ensuite bath, granite countertops, vanity and oversized shower featuring multiple showerheads. Fabulous walk-in closet with a large island provides hanging and shelving galore for shoes, belts and sweaters! Laundry room is accessible from the owner's closet or from the hall, equipped with a utility sink , Electrolux front load W/D (which stay) and great cabinet space. Down the hall just inside the double garage are cubbies, hanging hooks for jackets/bookbags, etc. On opposite end of the house are 2 BRs, a full bath with a granite countertop, tub/shower combo and a powder room half bath with pedestal sink. Downstairs awaits a 4th BR and full bath. Also a large recreation room with new carpet, a tiled kitchen area with peninsula for seating, a sink and more granite countertops are sure to provide a fun space for entertaining at the heated and fenced in pool. Additionally, there is a huge, lower level household storage closet, another hall closet and an under stairwell closet. Enjoy the gorgeous salt water pool complete with heater for cooler months - or optionally cover it for the winter with the custom made permeable pool cover that comes with the home. A side yard playset with hammock swings is great for outdoor napping or bird watching. Privacy and lush landscaping includes cherry, apple and pear fruit trees, maple & dogwood trees and crepe myrtle in front fenced area, and even several black walnut trees on the property. Two immaculate ''crawl spaces'' (one tall enough for handywork projects) provide ample extra storage space, both outfitted with reliable Aprilaire dehumidifiers. Termite Sentricon system (Horne's), alarm system, Arlo security cameras and a water softening system. This very private, well loved home is waiting for you!
Location
State GA
County Columbia
Community Graystone
Area Columbia (2Co)
Direction Columbia Road, right onto Lousiville Road. Go approximately .7 miles to Graystone Subdivision. Turn left into subdivision onto Travertine Drive then right onto Judson Crossing. Go past pond and take right onto Yost Drive. Home is at the end of a cul-de-sac.
Rooms
Basement Crawl Space, Exterior Entry, Finished, Full, Interior Entry, Walk-Out Access
Interior
Interior Features Wired for Data, Walk-In Closet(s), Smoke Detector(s), Security System, Recently Painted, Security System Leased, Split Bedroom, Washer Hookup, Blinds, Built-in Features, Eat-in Kitchen, Entrance Foyer, Electric Dryer Hookup
Flooring Carpet, Ceramic Tile, Hardwood
Fireplace No
Exterior
Exterior Feature Insulated Doors, Insulated Windows
Parking Features Storage, Attached, Circular Driveway, Concrete, Garage, Garage Door Opener, Parking Pad
Garage Spaces 2.0
Garage Description 2.0
Fence Fenced, Privacy
Pool In Ground
Community Features Street Lights
Roof Type Composition
Porch Covered, Deck, Enclosed, Front Porch, Patio, Porch, Rear Porch, Screened
Total Parking Spaces 2
Garage Yes
Building
Lot Description Cul-De-Sac, Landscaped, Secluded, Sprinklers In Front, Sprinklers In Rear, Wooded
Sewer Septic Tank
Water Public
Structure Type HardiPlank Type,Stone
New Construction No
Construction Status Updated/Remodeled
Schools
Elementary Schools North Columbia
Middle Schools Harlem
High Schools Harlem
Others
Tax ID 039 255
Acceptable Financing VA Loan, Cash, Conventional, FHA
Listing Terms VA Loan, Cash, Conventional, FHA
Special Listing Condition Not Applicable
Read Less Info
Want to know what your home might be worth? Contact us for a FREE valuation!

Our team is ready to help you sell your home for the highest possible price ASAP



