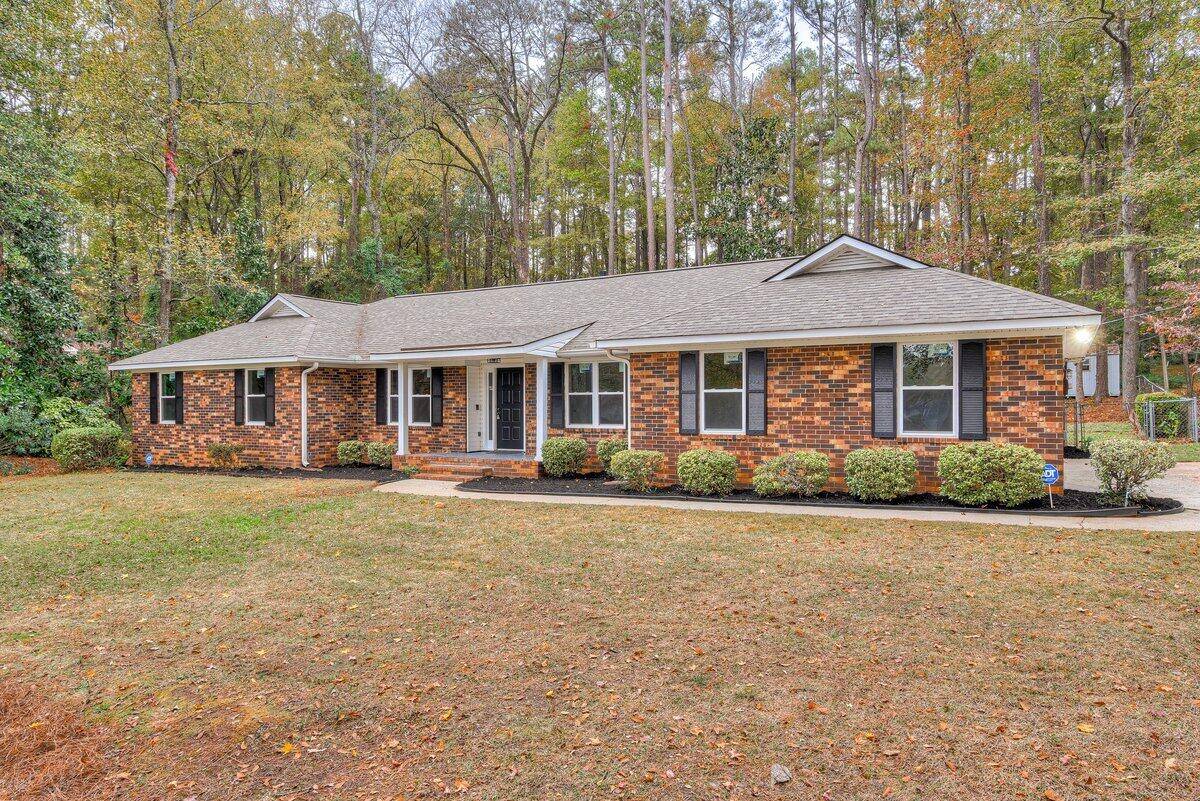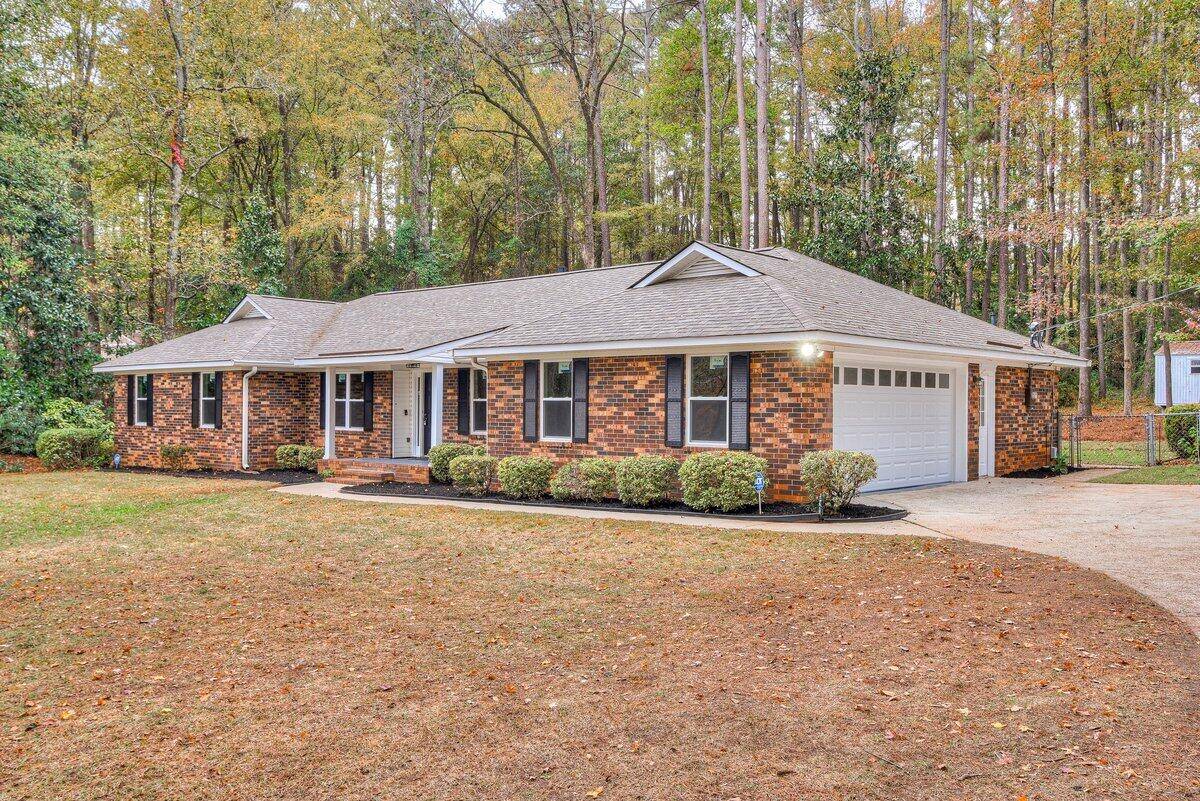For more information regarding the value of a property, please contact us for a free consultation.
Key Details
Sold Price $394,000
Property Type Single Family Home
Sub Type Single Family Residence
Listing Status Sold
Purchase Type For Sale
Square Footage 2,823 sqft
Price per Sqft $139
Subdivision Idylwilde
MLS Listing ID 522852
Sold Date 01/03/24
Style Ranch
Bedrooms 4
Full Baths 2
Half Baths 1
Construction Status Updated/Remodeled
HOA Fees $4/ann
HOA Y/N Yes
Year Built 1982
Lot Size 1.280 Acres
Acres 1.28
Lot Dimensions 184X338
Property Sub-Type Single Family Residence
Source REALTORS® of Greater Augusta
Property Description
AMAZING completely remodeled 4bd 2.5ba home that is just minutes from schools, dining, and shopping. The driveway leads you to a 2-car side garage with new door and revamped epoxy floors. As you enter this light-filled home, with new waterproof flooring throughout the main living areas, you will fall in love with the large family room and stone fireplace for those cold nights. Newly installed windows with views of beautiful nature that surround the over 1-acre lot. Kitchen with high quality granite countertops and nicely repainted real wood built-in cabinets and new stainless-steel appliances. This home offers recently installed luxury fixtures throughout, updated bathrooms to include, new high-quality vanities, tiles, toilets, and mirrors. Spacious master bedroom and updated bathroom with double vanity sinks and walk-in shower. Indoor/outdoor living is ideal with front, side and backyards that are perfect for gardening or entertaining. Updated patio with new screen overlooking the nicely new sod landscaped backyard and outside storage that includes power and let's not forget that the roof is less than two years old. THIS IS A MUST SEE!
Location
State GA
County Columbia
Community Idylwilde
Area Columbia (2Co)
Direction Owens Rd, to Bohler Dr., then right onto Lake Idylwilde Dr, destination on the left.
Rooms
Other Rooms Outbuilding
Interior
Interior Features Smoke Detector(s), Washer Hookup, Cable Available, Eat-in Kitchen, Entrance Foyer, Gas Dryer Hookup, Electric Dryer Hookup
Heating Fireplace(s), Forced Air, Natural Gas
Cooling Ceiling Fan(s), Central Air
Flooring Luxury Vinyl, Carpet
Fireplaces Number 1
Fireplaces Type Great Room, Stone
Fireplace Yes
Exterior
Exterior Feature Insulated Windows
Parking Features Attached, Concrete, Garage
Garage Spaces 2.0
Garage Description 2.0
Community Features Other, Street Lights
Roof Type Composition
Porch Covered, Porch, Rear Porch, Screened
Total Parking Spaces 2
Garage Yes
Building
Lot Description Landscaped, Wooded
Foundation Slab
Sewer Public Sewer
Water Public
Architectural Style Ranch
Additional Building Outbuilding
Structure Type Brick
New Construction No
Construction Status Updated/Remodeled
Schools
Elementary Schools Evans
Middle Schools Evans
High Schools Evans
Others
Tax ID 072F104
Acceptable Financing VA Loan, Cash, Conventional, FHA
Listing Terms VA Loan, Cash, Conventional, FHA
Read Less Info
Want to know what your home might be worth? Contact us for a FREE valuation!

Our team is ready to help you sell your home for the highest possible price ASAP




