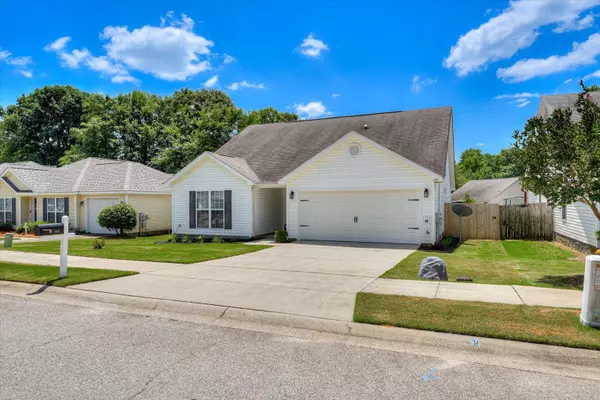For more information regarding the value of a property, please contact us for a free consultation.
Key Details
Sold Price $249,900
Property Type Single Family Home
Sub Type Single Family Residence
Listing Status Sold
Purchase Type For Sale
Square Footage 1,502 sqft
Price per Sqft $166
Subdivision Arbor Place
MLS Listing ID 529394
Sold Date 06/28/24
Style Ranch
Bedrooms 3
Full Baths 2
Construction Status Updated/Remodeled
HOA Fees $5/ann
HOA Y/N Yes
Originating Board REALTORS® of Greater Augusta
Year Built 2006
Lot Size 10,018 Sqft
Acres 0.23
Lot Dimensions 180 x 55 x 180 x 55
Property Description
Looking for a Energy Saving Home? Welcome to this well-cared-for, single-level home featuring a split floor plan with 3 bedrooms, 2 full bathrooms, and a 2 car garage. The spacious great room offers a recessed area that would make a perfect office space. Adjacent to the great room, you'll find the kitchen with a spacious dining area and a large bar top, making it perfect for casual dining and entertaining.
The well maintained, fully fenced yard includes a back double gate leading to the back easement, plus single gates on each side of the front fence for added convenience. Recent Energy Saving Updates to the home include Solar Panels that are 100% Paid For! Sellers Average Electric Bill is 11.00 A Month! A New HVAC System installed in 2023 and a New Roof that is scheduled to be replaced by June of 2024. These upgrades ensure peace of mind and comfort for years to come.
Location
State SC
County Aiken
Community Arbor Place
Area Aiken (1Ai)
Direction Left onto Walnut Lane, Left onto Cherry Laurel Dr, then immediately turn Right onto Redbud Dr, Left on Rockrose Dr. Home is located on the Right.
Interior
Interior Features Walk-In Closet(s), Smoke Detector(s), Pantry, Washer Hookup, Blinds, Cable Available, Eat-in Kitchen, Gas Dryer Hookup, Electric Dryer Hookup
Heating Electric, Forced Air
Cooling Ceiling Fan(s), Central Air
Flooring Carpet, Hardwood, Vinyl
Fireplace No
Exterior
Exterior Feature Insulated Doors, Insulated Windows
Parking Features Garage, Garage Door Opener
Garage Spaces 2.0
Garage Description 2.0
Fence Fenced
Community Features Bike Path, Street Lights, Walking Trail(s)
Roof Type Composition
Porch Patio, Stoop
Total Parking Spaces 2
Garage Yes
Building
Lot Description Landscaped, Sprinklers In Front
Foundation Slab
Builder Name Keystone Homes
Sewer Public Sewer
Water Public
Architectural Style Ranch
Structure Type Drywall,Vinyl Siding
New Construction No
Construction Status Updated/Remodeled
Schools
Elementary Schools Mossy Creek
Middle Schools North Augusta
High Schools North Augusta
Others
Tax ID 0101313012
Ownership Individual
Acceptable Financing VA Loan, Cash, Conventional, FHA
Listing Terms VA Loan, Cash, Conventional, FHA
Special Listing Condition Not Applicable
Read Less Info
Want to know what your home might be worth? Contact us for a FREE valuation!

Our team is ready to help you sell your home for the highest possible price ASAP



