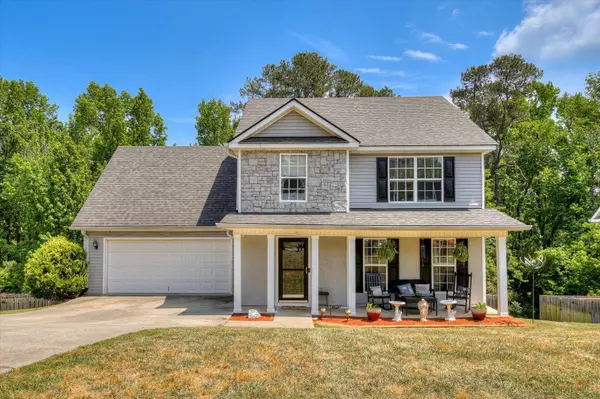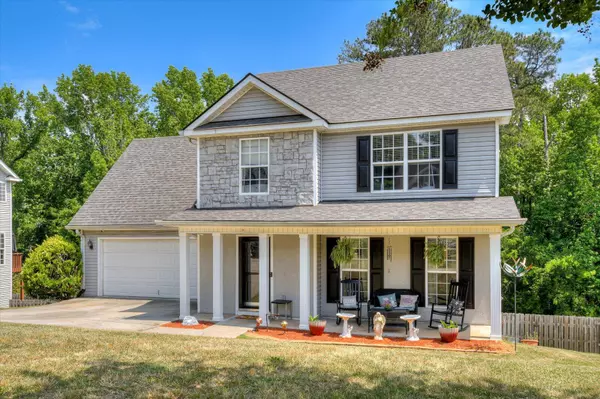For more information regarding the value of a property, please contact us for a free consultation.
Key Details
Sold Price $345,000
Property Type Single Family Home
Sub Type Single Family Residence
Listing Status Sold
Purchase Type For Sale
Square Footage 2,790 sqft
Price per Sqft $123
Subdivision Chaparral
MLS Listing ID 528876
Sold Date 07/23/24
Bedrooms 5
Full Baths 3
Half Baths 1
Construction Status Updated/Remodeled
HOA Fees $8/ann
HOA Y/N Yes
Originating Board REALTORS® of Greater Augusta
Year Built 2005
Lot Size 0.340 Acres
Acres 0.34
Lot Dimensions 178 X 83
Property Description
Welcome to 3941 High Chaparral Dr. This beautiful 5 bedroom 3.5 bath home with finished walkout basement offers ample space, top tier schools, comfort and convenience. On the main level you will find a spacious living room with a cozy fireplace, dining room with French doors and wainscoting, kitchen that boasts granite countertops and stainless steel appliances, new tile backsplash, new flooring, breakfast area and pantry. From the kitchen you have access to the deck that overlooks the large fenced in backyard that backs up to green space, perfect for grilling out and entertaining. Upstairs you will find the master bedroom with trey ceilings and an en suite that features a double vanity and separate shower, soaking tub and walk in closet. There are 3 additional bedrooms upstairs, a full bath and laundry room. The finished walk out basement features a very large recreation room, full bathroom and bedroom with access to the lower level deck. There is a large 20' X 24' outdoor storage room/ Workshop and an additional storage shed. The roof was replaced in February 2024. Don't miss the opportunity to make this home yours!! Schedule your showing today!!
Location
State GA
County Columbia
Community Chaparral
Area Columbia (2Co)
Direction From River Watch Pkwy, turn onto Blue Ridge Dr. Turn right onto Clark Pointe then left onto High Chaparral Dr. House is on the left.
Rooms
Other Rooms Outbuilding
Basement See Remarks, Concrete Floor, Exterior Entry, Finished, Heated, Interior Entry, Plumbed, Walk-Out Access
Interior
Interior Features Walk-In Closet(s), Smoke Detector(s), Security System, Pantry, Wall Paper, Washer Hookup, Blinds, Cable Available, Eat-in Kitchen, Electric Dryer Hookup
Heating Electric, Fireplace(s), Heat Pump
Cooling Ceiling Fan(s), Central Air
Flooring Luxury Vinyl, Carpet, Hardwood
Fireplaces Number 1
Fireplaces Type Other, Living Room
Fireplace Yes
Exterior
Exterior Feature Insulated Doors, Storm Door(s)
Parking Features Concrete, Garage, Garage Door Opener
Garage Spaces 2.0
Garage Description 2.0
Fence Fenced, Privacy
Community Features Street Lights
Roof Type Composition
Porch Covered, Deck, Front Porch
Total Parking Spaces 2
Garage Yes
Building
Lot Description Landscaped, Sprinklers In Front, Wooded
Foundation Slab
Sewer Public Sewer
Water Public
Additional Building Outbuilding
Structure Type Drywall,Stone,Vinyl Siding
New Construction No
Construction Status Updated/Remodeled
Schools
Elementary Schools Blue Ridge
Middle Schools Lakeside
High Schools Lakeside
Others
Tax ID 077G1152
Ownership Individual
Acceptable Financing VA Loan, Cash, Conventional, FHA
Listing Terms VA Loan, Cash, Conventional, FHA
Special Listing Condition Not Applicable
Read Less Info
Want to know what your home might be worth? Contact us for a FREE valuation!

Our team is ready to help you sell your home for the highest possible price ASAP



