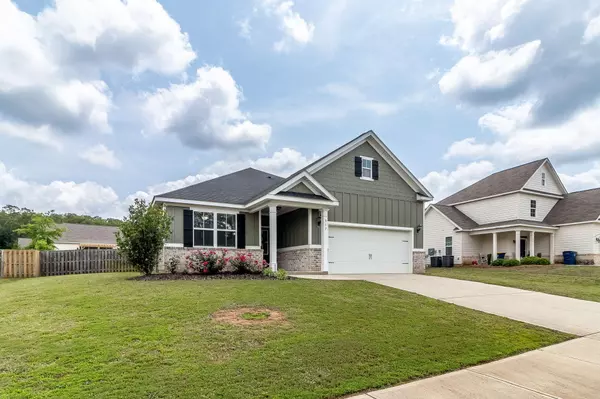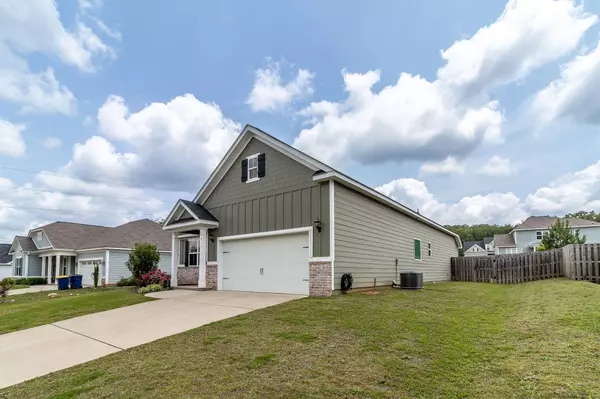For more information regarding the value of a property, please contact us for a free consultation.
Key Details
Sold Price $285,000
Property Type Single Family Home
Sub Type Single Family Residence
Listing Status Sold
Purchase Type For Sale
Square Footage 1,812 sqft
Price per Sqft $157
Subdivision West Forrest
MLS Listing ID 528936
Sold Date 07/24/24
Style Ranch
Bedrooms 3
Full Baths 2
HOA Fees $12/ann
HOA Y/N Yes
Originating Board REALTORS® of Greater Augusta
Year Built 2018
Lot Size 0.260 Acres
Acres 0.26
Lot Dimensions 85x131x85x132
Property Description
The Palmetto Plan by South Georgia is a 3 bedroom 2 bath ranch home that sits on a very large lot. Open concept with a split floor plan. You will fall in love with this kitchen. It's large island, walk in pantry, stainless steel appliances, backsplash, granite countertops and watch tv while you cook. Great place to entertain! The luxury Owner's suite has large walk-in closet, dual sinks, garden tub, separate shower, water closet and linen closet. Luxury vinyl floors, ceramic tile and carpet. Landscaped yard with a privacy fence. Minutes to Ft Gordon, I20 and walking distance to new elementary school.
Location
State GA
County Columbia
Community West Forrest
Area Columbia (3Co)
Direction Take I-20 to exit 183 (Appling Harlem exit). Turn Left and head into Harlem. Travel Hwy 221 for 5.5 miles into the city of Harlem. Turn Right onto West Forrest St. West Forrest Subdivision will be on your right about 3 blocks down. Turn Right into subdivision on Headwaters Dr. Left on Grady Home will be on your right.
Interior
Interior Features Pantry, Blinds, Cable Available, Eat-in Kitchen, Kitchen Island
Heating Heat Pump
Cooling Ceiling Fan(s), Central Air
Flooring Luxury Vinyl, Carpet, Ceramic Tile
Fireplace No
Exterior
Exterior Feature Insulated Doors, Insulated Windows
Parking Features Attached, Concrete, Garage
Garage Spaces 2.0
Garage Description 2.0
Fence Fenced, Privacy
Community Features Street Lights
Roof Type Composition
Porch Covered, Front Porch, Porch, Rear Porch
Total Parking Spaces 2
Garage Yes
Building
Foundation Slab
Sewer Public Sewer
Water Public
Architectural Style Ranch
Structure Type Brick,HardiPlank Type
New Construction No
Schools
Elementary Schools Harlem
Middle Schools Harlem
High Schools Harlem
Others
Tax ID H01 107
Acceptable Financing USDA Loan, VA Loan, Conventional, FHA
Listing Terms USDA Loan, VA Loan, Conventional, FHA
Read Less Info
Want to know what your home might be worth? Contact us for a FREE valuation!

Our team is ready to help you sell your home for the highest possible price ASAP




