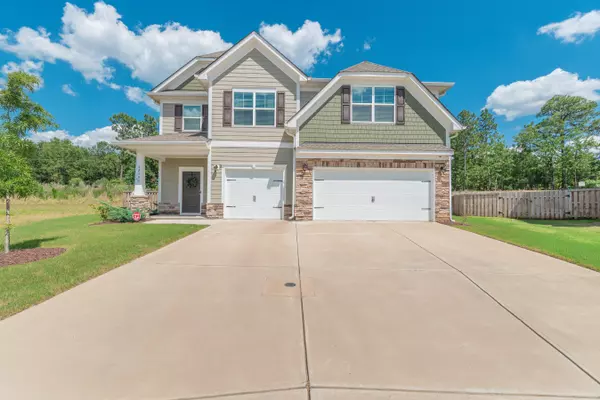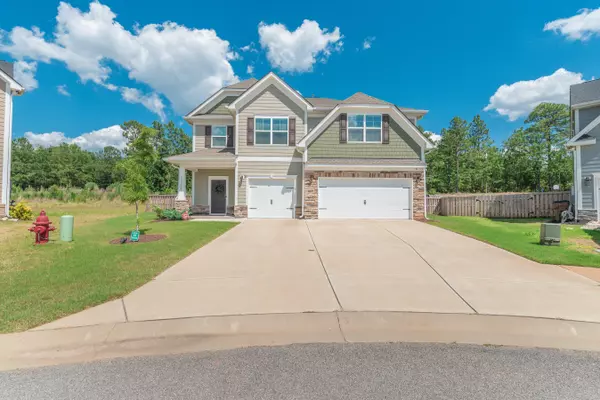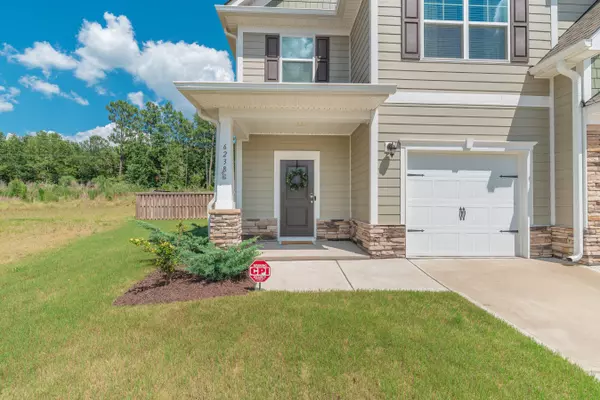For more information regarding the value of a property, please contact us for a free consultation.
Key Details
Sold Price $375,000
Property Type Single Family Home
Sub Type Single Family Residence
Listing Status Sold
Purchase Type For Sale
Square Footage 3,584 sqft
Price per Sqft $104
Subdivision Hitchcock Crossing
MLS Listing ID 530327
Sold Date 08/29/24
Bedrooms 4
Full Baths 3
HOA Fees $37/ann
HOA Y/N Yes
Originating Board REALTORS® of Greater Augusta
Year Built 2021
Lot Size 0.270 Acres
Acres 0.27
Lot Dimensions 41x 134 x 148 x135
Property Description
Expect to be impressed. Wide welcoming foyer greets you with warmth, boasting high ceilings, and an abundance of natural light that flows throughout. The main living area is the true centerpiece of this home, featuring an open concept design that seamlessly connects the living room, dining area, and gourmet kitchen The spacious kitchen includes stainless steel appliances, granite countertops, and walk-in pantry, bar top seating at the island which overlooks dining area and living room with fireplace and built ins One bedroom located on the main level is great for guests to have their own space Presently being used as a home gym with full bath off back hallway that also leads to 3 car garage. Upper level offers an oversized primary suite is a private retreat to unwind with spa-like en-suite bathroom, and a walk-in closet. Additional space that could be used as a sitting room/office area. 2 other bedrooms, large hall bath, along with a huge flex space for hanging out and watching TV. Large laundry room. Enjoy the charm of the peaceful backyard as you sit under a covered back porch enjoying a morning coffee or cookout with family and friends.
Location
State SC
County Aiken
Community Hitchcock Crossing
Area Aiken (3Ai)
Direction From Hitchcock Parkway. Turn onto Wando Ridge Road. Go straight pass 4-way stop. At the fork, take a left onto Little Pines Court, take a right onto Hightop - all the way to the end in cul-de-sac
Interior
Interior Features Walk-In Closet(s), Smoke Detector(s), Cable Available, Kitchen Island
Heating Forced Air, Natural Gas
Cooling Central Air
Flooring See Remarks, Carpet
Fireplaces Number 1
Fireplaces Type Family Room
Fireplace Yes
Exterior
Exterior Feature See Remarks
Parking Features Asphalt, Garage Door Opener
Roof Type Composition
Porch None
Building
Lot Description Cul-De-Sac
Foundation Slab
Sewer Public Sewer
Water Public
Structure Type HardiPlank Type,Stone
New Construction No
Schools
Elementary Schools Warrenville
Middle Schools Lbc
High Schools Midland Valley
Others
Tax ID 0881803015
Read Less Info
Want to know what your home might be worth? Contact us for a FREE valuation!

Our team is ready to help you sell your home for the highest possible price ASAP



