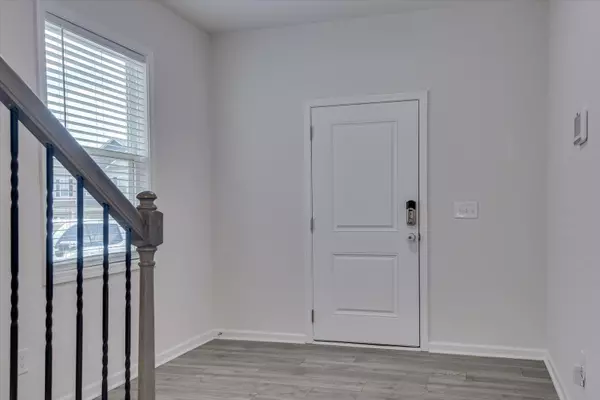For more information regarding the value of a property, please contact us for a free consultation.
Key Details
Sold Price $357,400
Property Type Single Family Home
Sub Type Single Family Residence
Listing Status Sold
Purchase Type For Sale
Square Footage 3,386 sqft
Price per Sqft $105
Subdivision Sage Creek
MLS Listing ID 531722
Sold Date 09/23/24
Bedrooms 4
Full Baths 3
Construction Status Updated/Remodeled
HOA Fees $41/ann
HOA Y/N Yes
Originating Board REALTORS® of Greater Augusta
Year Built 2021
Lot Size 6,969 Sqft
Acres 0.16
Lot Dimensions 55 X 122 X127 X 55
Property Description
Magnificent 4-bed, 3 full-bath home featuring a 3-car garage. This nearly new home is sure to impress with its intricate details, ample storage, and generous living areas. Upon entering, you are welcomed by a grand foyer leading to a spacious great room and sunlit kitchen. The kitchen is equipped with numerous cabinets, a walk-in pantry, granite countertops, and stainless steel appliances, including a gas range. The main floor includes a 4th bedroom and 3rd full bath, ideal for guests or an office space. Upstairs, you'll be amazed with the oversized loft area, and laundry room. Bedrooms 2 and 3 are very spacious with walk-in closets. The luxurious owner's suite features an oversized sitting room and two walk-in closets. The spa-like en-suite boasts a dual vanity, soaking tub, and a separate shower. There is even a multi-colored Bluetooth speaker light in both upstairs bathrooms to entertain you while you're starting your day. The home features a Smart Home package to control via app to preheat stove, HVAC & garage. Additional features include a tankless water heater, 2'' blinds on all windows, and a fully fenced yard. This expansive home provides ample room for a growing family and is tailored to fulfill your family's needs. Conveniently located near Bridgestone and within a 30 min drive to SRS, & Fort Gordon.
Location
State SC
County Aiken
Community Sage Creek
Area Aiken (1Ai)
Direction From I-20, Take Exit 11 turn south onto Bettis Academy Road, approximately 1 mile turn left onto Flat Rock Lane. Go about .6 miles, turn right onto Sapphire Drive
Interior
Interior Features Walk-In Closet(s), Smoke Detector(s), Pantry, Washer Hookup, Blinds, Eat-in Kitchen, Entrance Foyer, Garden Tub, Kitchen Island, Electric Dryer Hookup
Heating Heat Pump, Hot Water
Cooling Ceiling Fan(s), Central Air
Flooring See Remarks, Luxury Vinyl, Carpet
Fireplace No
Exterior
Parking Features Attached, Garage, Garage Door Opener
Garage Spaces 3.0
Garage Description 3.0
Community Features Other
Roof Type Composition
Porch Front Porch, Porch, Rear Porch
Total Parking Spaces 3
Garage Yes
Building
Lot Description Landscaped, Sprinklers In Front, Sprinklers In Rear
Foundation Slab
Builder Name Stanley Martin Homes, LLC
Sewer Public Sewer
Water Public
Structure Type Vinyl Siding
New Construction No
Construction Status Updated/Remodeled
Schools
Elementary Schools Byrd
Middle Schools Leavelle Mccampbell
High Schools Midland Valley
Others
Tax ID 0480037025
Acceptable Financing USDA Loan, VA Loan, Cash, Conventional, FHA
Listing Terms USDA Loan, VA Loan, Cash, Conventional, FHA
Special Listing Condition Not Applicable
Read Less Info
Want to know what your home might be worth? Contact us for a FREE valuation!

Our team is ready to help you sell your home for the highest possible price ASAP



