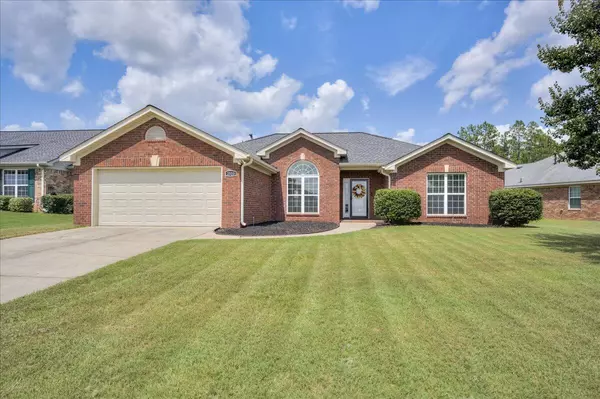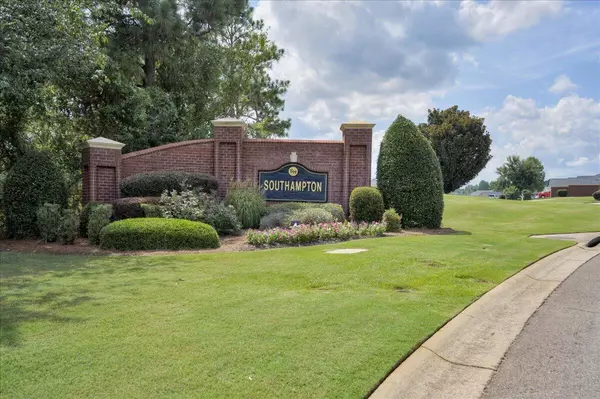For more information regarding the value of a property, please contact us for a free consultation.
Key Details
Sold Price $264,900
Property Type Single Family Home
Sub Type Single Family Residence
Listing Status Sold
Purchase Type For Sale
Square Footage 1,859 sqft
Price per Sqft $142
Subdivision Southampton
MLS Listing ID 532280
Sold Date 12/16/24
Style Ranch
Bedrooms 3
Full Baths 2
HOA Fees $16/ann
HOA Y/N Yes
Originating Board REALTORS® of Greater Augusta
Year Built 2007
Lot Size 10,890 Sqft
Acres 0.25
Lot Dimensions 90X126
Property Description
Welcome Home! Nestled in the charming, well-established Southampton neighborhood, this beautifully maintained brick ranch is perfect for creating lasting memories. With 3 spacious bedrooms and 2 bathrooms, this home offers the ideal blend of comfort and convenience, making it perfect for families, starters, downsizer, etc. Step inside and admire the tall ceilings and the inviting family room, which features a gas fireplace—perfect for cozy gatherings. The eat-in kitchen, enhanced with stainless steel appliances, custom cabinetry, stunning granite countertops, and subway tile backsplash, seamlessly flows into the breakfast area, creating a welcoming space for casual meals. For more formal occasions, the separate dining room offers an ideal setting. The large owner's suite is a true retreat, featuring tray ceilings, a walk-in closet, and an ensuite bathroom with a double sink vanity, separate shower, and luxurious soaker tub. Throughout the home, you'll find beautiful luxury vinyl plank (LVP) flooring, adding both style and durability. The oversized backyard, fully fenced for privacy, is perfect for play, pets, and outdoor entertaining. With an inground sprinkler system, keeping your lawn lush and green is effortless, fresh mulch, gutters and French drainage in place for moisture control. This meticulously well-kept and move-in-ready home is conveniently located with quick access to Fort Eisenhower, Plant Vogtle, Diamond Lakes Regional Park, to name a few. This home surely stands out. Don't miss the opportunity for a tour!
Location
State GA
County Richmond
Community Southampton
Area Richmond (3Ri)
Direction Take Exit 7 from I-520 E. Follow Windsor Spring Road to Inverness Drive. Turn onto Inverness Drive to 2525.
Interior
Interior Features Walk-In Closet(s), Smoke Detector(s), Washer Hookup, Cable Available, Eat-in Kitchen, Entrance Foyer, Garden Tub, Electric Dryer Hookup
Heating Electric, Fireplace(s), Forced Air, Natural Gas
Cooling Ceiling Fan(s), Central Air, Single System
Flooring Luxury Vinyl, Carpet
Fireplaces Number 1
Fireplaces Type Gas Log, Great Room
Fireplace Yes
Exterior
Parking Features Attached, Concrete, Garage
Garage Spaces 2.0
Garage Description 2.0
Fence Fenced
Community Features Street Lights
Roof Type Composition
Porch Front Porch, Patio, Stoop
Total Parking Spaces 2
Garage Yes
Building
Lot Description Sprinklers In Front, Sprinklers In Rear
Foundation Slab
Sewer Public Sewer
Water Public
Architectural Style Ranch
Structure Type Brick
New Construction No
Schools
Elementary Schools Diamond Lakes
Middle Schools Spirit Creek
High Schools Crosscreek
Others
Tax ID 1533005000
Ownership Individual
Acceptable Financing VA Loan, Cash, Conventional, FHA
Listing Terms VA Loan, Cash, Conventional, FHA
Special Listing Condition Not Applicable
Read Less Info
Want to know what your home might be worth? Contact us for a FREE valuation!

Our team is ready to help you sell your home for the highest possible price ASAP



