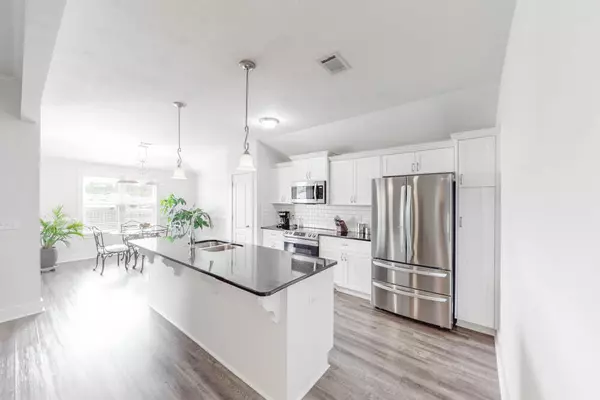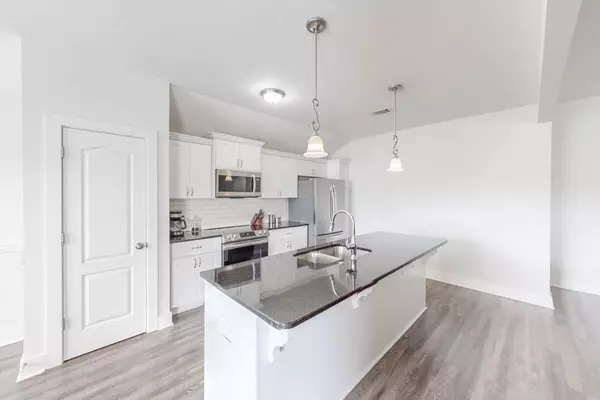For more information regarding the value of a property, please contact us for a free consultation.
Key Details
Sold Price $283,700
Property Type Single Family Home
Sub Type Single Family Residence
Listing Status Sold
Purchase Type For Sale
Square Footage 1,584 sqft
Price per Sqft $179
Subdivision Summerton Village
MLS Listing ID 533979
Sold Date 12/16/24
Style Ranch
Bedrooms 3
Full Baths 2
HOA Fees $32/ann
HOA Y/N Yes
Originating Board REALTORS® of Greater Augusta
Year Built 2018
Lot Size 7,840 Sqft
Acres 0.18
Lot Dimensions 0.18Acres
Property Description
Welcome to this immaculate, like-new 3-bedroom, 2-bathroom home, all on one level, located in a wonderful neighborhood with a refreshing community pool! As you enter, you are greeted by a foyer featuring crown molding, providing a perfect spot for your entry table and a seamless archway transition into the main living area! The open and split floor plan creates a harmonious flow throughout the home! The bright and cheerful living room, adorned with crown molding and a ceiling fan, invites relaxation and gatherings! The kitchen is a true centerpiece for culinary creativity, featuring a generous island with bar seating, chic tiled backsplash, a pantry, and upgraded, well-maintained appliances, including a range, dishwasher, and built-in microwave! Enjoy meals in the charming dining room, complete with a chair rail and a picturesque window that frames the beautiful view of your landscaped backyard! The owner's suite is inviting, featuring a tray ceiling, a ceiling fan, and a walk-in closet! The en-suite bathroom offers a double sink vanity, stylish framed mirrors, a shower with tiled surround at the top and a linen cabinet! Two spacious spare bedrooms, each with ceiling fans, provide comfort for loved ones or guests, while the guest bathroom features a lovely framed mirror! The laundry room has added cabinets! Step outside to your covered porch, perfect for enjoying the serene view of your backyard oasis! With a shadow box privacy fence, a 12x10 storage building, and a raised garden bed adorned with rose bushes, this outdoor space is a delightful retreat! The two-car garage and charming sidewalk make this home even more inviting, ideal for morning walks or strolls with your favorite furry friend! Plus, enjoy the added benefit of no city taxes! This home combines elegance, comfort, and a welcoming community—a perfect place to create lasting memories. Come experience it for yourself!
Location
State SC
County Aiken
Community Summerton Village
Area Aiken (1Ai)
Direction Take Hwy 1 take a Right onto Robert M Bell Parkway Continue to Whiskey Road Light and Take a Right. Take Whiskey Road to Talatha Church Rd and turn left. Left onto Brailsford Dr., Left onto Hanford. Homes in on the corner of Hanford and Brailsford.
Interior
Interior Features Walk-In Closet(s), Smoke Detector(s), Pantry, Washer Hookup, Cable Available, Entrance Foyer, Kitchen Island, Electric Dryer Hookup
Heating Forced Air, Natural Gas
Cooling Central Air
Flooring Plank, Luxury Vinyl
Fireplace No
Exterior
Exterior Feature See Remarks
Parking Features Attached, Garage, Garage Door Opener
Garage Spaces 2.0
Garage Description 2.0
Fence Fenced, Privacy
Community Features See Remarks, Pool, Sidewalks, Street Lights
Roof Type Composition
Porch Covered, Front Porch, Patio, Rear Porch
Total Parking Spaces 2
Garage Yes
Building
Lot Description Landscaped, Sprinklers In Front, Sprinklers In Rear
Foundation Slab
Sewer Public Sewer
Water Public
Architectural Style Ranch
Structure Type Stone,Vinyl Siding
New Construction No
Schools
Elementary Schools Millbrook
Middle Schools Kennedy
High Schools South Aiken
Others
Tax ID 1232009015
Acceptable Financing VA Loan, Cash, Conventional, FHA
Listing Terms VA Loan, Cash, Conventional, FHA
Special Listing Condition Not Applicable
Read Less Info
Want to know what your home might be worth? Contact us for a FREE valuation!

Our team is ready to help you sell your home for the highest possible price ASAP



