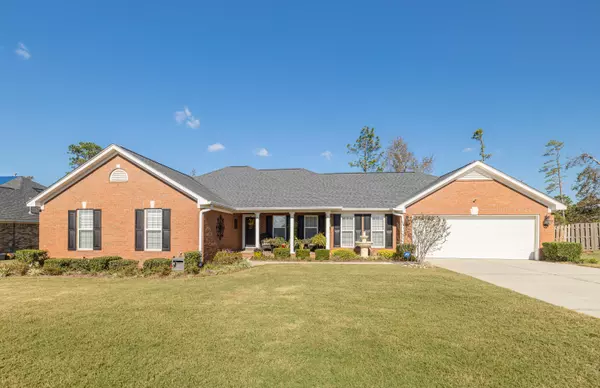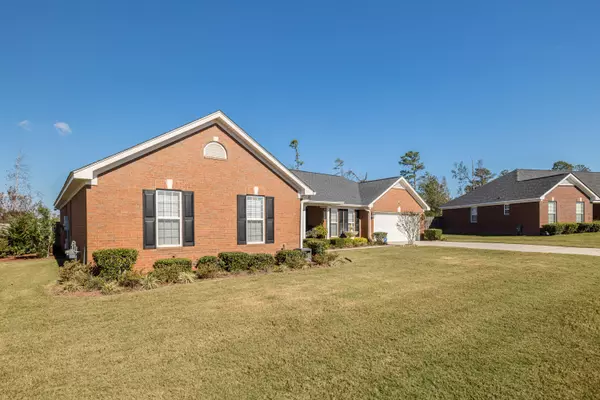For more information regarding the value of a property, please contact us for a free consultation.
Key Details
Sold Price $315,000
Property Type Single Family Home
Sub Type Single Family Residence
Listing Status Sold
Purchase Type For Sale
Square Footage 2,346 sqft
Price per Sqft $134
Subdivision Breckenridge
MLS Listing ID 535701
Sold Date 12/18/24
Style Ranch
Bedrooms 4
Full Baths 2
Half Baths 1
Construction Status Updated/Remodeled
HOA Fees $10/ann
HOA Y/N Yes
Originating Board REALTORS® of Greater Augusta
Year Built 2004
Lot Size 0.350 Acres
Acres 0.35
Lot Dimensions 89 x 140 x 123 x 148
Property Description
Welcome to this beautiful all brick one level home! This is a one owner home and has been extremely well cared for and move in ready! Hardwood in foyer, formal living room, formal dining room, family room, hallway and all 4 bedrooms! There is no carpet in this home! 4 bedrooms 2 1/2 baths and a two car garage with automatic opener! This is a no pets home! Covered front porch and large back patio! Architectural shingle roof only five or six years old! All popcorn ceilings have been removed! Stainless appliances in kitchen and refrigerator remains! Fireplace with gas logs in family room! Upgraded light fixtures throughout. Granite countertops in kitchen and bathrooms! Lots of windows for natural light with PLANATION shutters throughout. High ceilings throughout! New fence being installed on right side, across the back and across of front on the right side 5,000 dollars. Hvac has been serviced twice a year & was just serviced. Document is under documents. Master bath has separate shower and garden tub. Laundry room 9x10 with lots of cabinets! Private flat lot is .35 acre 90x140x123x148 This home is conveniently located to Fort Eisenhower, schools, shopping, medical, interstate, restaurants, and much more!
Location
State GA
County Richmond
Community Breckenridge
Area Richmond (1Ri)
Direction Jimmy Dyess Parkway to Breckenridge Subdivision then left onto Crested Butte Road
Interior
Interior Features See Remarks, Walk-In Closet(s), Smoke Detector(s), Washer Hookup, Blinds, Cable Available, Eat-in Kitchen, Garden Tub, Electric Dryer Hookup
Heating Electric, Natural Gas
Cooling Central Air
Flooring Ceramic Tile, Hardwood
Fireplaces Number 1
Fireplaces Type Gas Log, Great Room
Fireplace Yes
Exterior
Exterior Feature Insulated Doors, Insulated Windows
Parking Features Attached, Garage
Fence Fenced, Privacy
Community Features See Remarks
Roof Type Composition
Porch Covered, Front Porch, Patio
Garage Yes
Building
Lot Description Landscaped, Sprinklers In Front, Sprinklers In Rear
Foundation Slab
Sewer Public Sewer
Water Public
Architectural Style Ranch
Structure Type Brick
New Construction No
Construction Status Updated/Remodeled
Schools
Elementary Schools Sue Reynolds
Middle Schools Langford
High Schools Richmond Academy
Others
Tax ID 0524033000
Acceptable Financing VA Loan, Cash, Conventional, FHA
Listing Terms VA Loan, Cash, Conventional, FHA
Special Listing Condition Not Applicable
Read Less Info
Want to know what your home might be worth? Contact us for a FREE valuation!

Our team is ready to help you sell your home for the highest possible price ASAP



