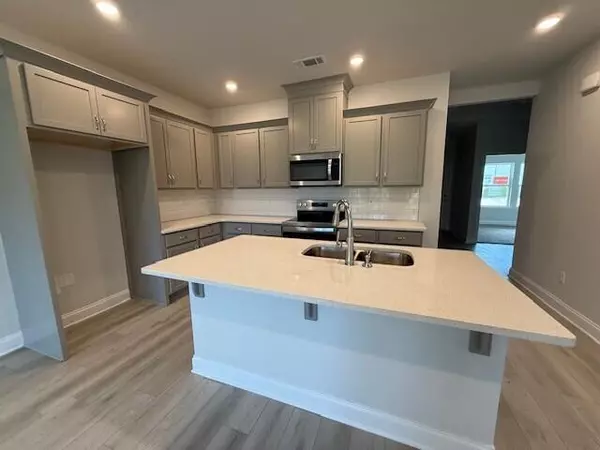For more information regarding the value of a property, please contact us for a free consultation.
Key Details
Sold Price $239,000
Property Type Townhouse
Sub Type Townhouse
Listing Status Sold
Purchase Type For Sale
Square Footage 1,230 sqft
Price per Sqft $194
Subdivision Caroleton
MLS Listing ID 529348
Sold Date 12/19/24
Style Ranch
Bedrooms 2
Full Baths 2
HOA Fees $241/ann
HOA Y/N Yes
Originating Board REALTORS® of Greater Augusta
Year Built 2024
Property Description
Introducing Caroleton Townhomes! The 2-Bedroom Townhomes plan features spacious open living. The main floor features a secondary bedroom upon entry then flows into the open concept kitchen, cafe, and family room. This layout also includes a full guest bathroom and laundry room for added convenience. Rounding out this plan is the grand owners suite with a beautiful owners bath and large walk-in closet. This single-level plan is the perfect low-maintenance home for anyone looking for comfort and convenience. Every home is built to include a Home Energy Rating Score (HERS) and Average Annual Energy Savings Guaranteed by third party testing. Energy Efficient, Better Built, Healthier Home. Caroleton gives easy access to Fort Gordon's proposed new Gate 6 and the Grovetown's Gateway area. The community offers Fiber internet, sidewalks, street lights, green spaces, and community pool.
Location
State GA
County Columbia
Community Caroleton
Area Columbia (4Co)
Direction Located in Caroleton community.
Interior
Interior Features Walk-In Closet(s), Smoke Detector(s), Pantry, Washer Hookup, Eat-in Kitchen, Entrance Foyer, Garden Tub, Electric Dryer Hookup
Heating Electric, Forced Air, Heat Pump
Cooling Ceiling Fan(s), Central Air
Flooring Carpet, Vinyl
Fireplace No
Exterior
Exterior Feature Insulated Doors, Insulated Windows
Parking Features Attached, Concrete, Garage
Garage Spaces 1.0
Garage Description 1.0
Community Features Clubhouse, Park, Pool, Sidewalks, Street Lights
Roof Type Composition
Porch Covered, Front Porch, Patio, Porch, Rear Porch
Total Parking Spaces 1
Garage Yes
Building
Lot Description See Remarks, Other, Landscaped, Sprinklers In Front, Sprinklers In Rear
Foundation Slab
Builder Name Ivey Residential
Sewer Public Sewer
Water Public
Architectural Style Ranch
Structure Type Vinyl Siding
New Construction Yes
Schools
Elementary Schools Euchee Creek
Middle Schools Harlem
High Schools Harlem
Others
Tax ID 5C
Acceptable Financing VA Loan, Cash, Conventional, FHA
Listing Terms VA Loan, Cash, Conventional, FHA
Special Listing Condition Not Applicable
Read Less Info
Want to know what your home might be worth? Contact us for a FREE valuation!

Our team is ready to help you sell your home for the highest possible price ASAP



