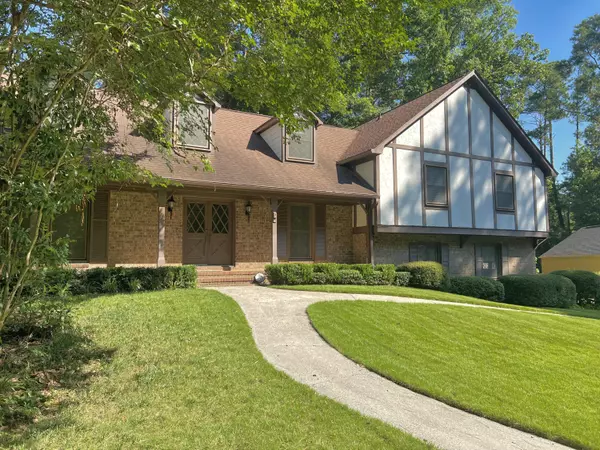For more information regarding the value of a property, please contact us for a free consultation.
Key Details
Sold Price $488,000
Property Type Single Family Home
Sub Type Single Family Residence
Listing Status Sold
Purchase Type For Sale
Square Footage 3,612 sqft
Price per Sqft $135
Subdivision Waverly
MLS Listing ID 531601
Sold Date 12/20/24
Bedrooms 4
Full Baths 3
HOA Y/N No
Originating Board REALTORS® of Greater Augusta
Year Built 1974
Lot Size 0.370 Acres
Acres 0.37
Lot Dimensions 0x0x0x0x0
Property Description
YOUR SEARCH IS OVER! Stately four bedroom, 3 bath home located in prestigious West Augusta location. Formal dining, living and den with masonry fireplace for those upcoming chilly nights. Gourmet kitchen includes stainless appliances, corian countertops , built in desk and oak flooring. Lowel level includes private bath and 4th bedroom; office downstairs as well.
upstairs level includes master suite with multiple closets; ensuite bath with double vanities and extra closet space. Two additional bedrooms and full bath. 3rd floor could be awesome playroom/ office, etc. Beautiful fenced yard; sprinkler system front and rear. Outside storage building and wired 12x16 workshop.
Ready for new owner and affordably priced! Call now for your private viewing.
HELENE MISSED THIS HOUSE!
Location
State GA
County Richmond
Community Waverly
Area Richmond (1Ri)
Direction walton way to regent left on scotts way right on waverly house on the right
Rooms
Other Rooms Outbuilding, Workshop
Interior
Interior Features Smoke Detector(s), Pantry, Playroom, Recently Painted, Wall Paper, Washer Hookup, Blinds, Built-in Features, Cable Available, Eat-in Kitchen, Entrance Foyer, Electric Dryer Hookup
Heating Forced Air, Multiple Systems
Cooling Central Air, Multiple Systems
Flooring Carpet, Ceramic Tile, Hardwood, Parquet
Fireplaces Number 1
Fireplaces Type Family Room, Masonry
Fireplace Yes
Exterior
Exterior Feature Outdoor Grill
Parking Features Attached, Garage, Garage Door Opener
Garage Spaces 2.0
Garage Description 2.0
Fence Fenced
Community Features Street Lights
Roof Type Composition
Porch Deck
Total Parking Spaces 2
Garage Yes
Building
Lot Description Landscaped, Sprinklers In Front, Sprinklers In Rear, Wooded
Sewer Public Sewer
Water Public
Additional Building Outbuilding, Workshop
Structure Type Brick
New Construction No
Schools
Elementary Schools Lake Forest
Middle Schools Tutt
High Schools Westside
Others
Tax ID 02400830000
Acceptable Financing VA Loan, Cash, Conventional, FHA
Listing Terms VA Loan, Cash, Conventional, FHA
Special Listing Condition Not Applicable
Read Less Info
Want to know what your home might be worth? Contact us for a FREE valuation!

Our team is ready to help you sell your home for the highest possible price ASAP



