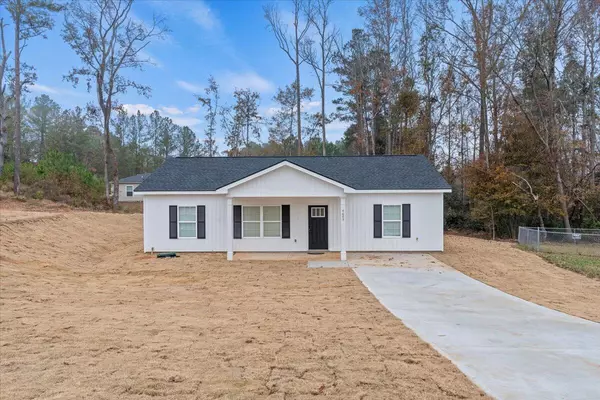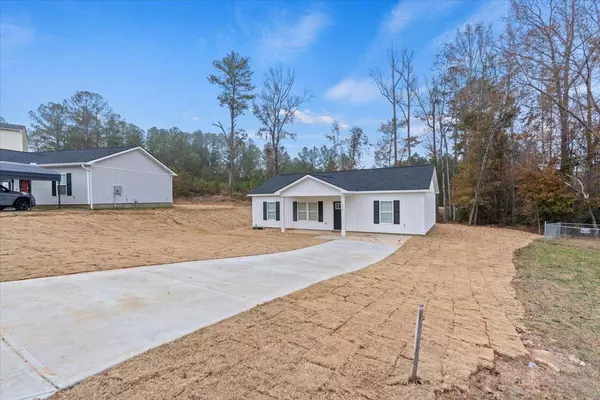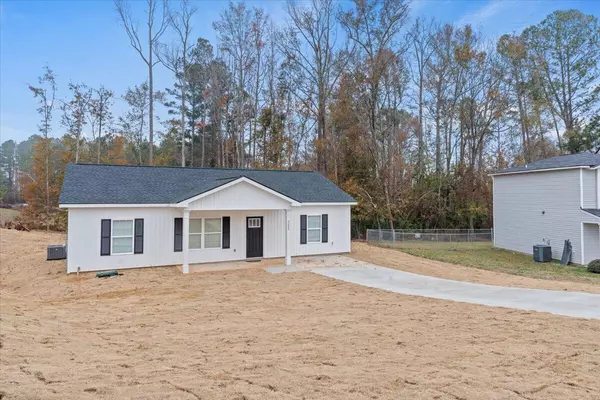For more information regarding the value of a property, please contact us for a free consultation.
Key Details
Sold Price $212,500
Property Type Single Family Home
Sub Type Single Family Residence
Listing Status Sold
Purchase Type For Sale
Square Footage 1,221 sqft
Price per Sqft $174
Subdivision Pebble Creek
MLS Listing ID 531266
Sold Date 12/19/24
Style Ranch
Bedrooms 3
Full Baths 2
Construction Status New Construction
HOA Y/N No
Originating Board REALTORS® of Greater Augusta
Year Built 2024
Lot Size 10,018 Sqft
Acres 0.23
Lot Dimensions 56X131X40X74X118
Property Description
This brand-new construction is estimated to be completed November 2024. Step inside to discover luxury vinyl plank (LVP) flooring and crown molding seamlessly flowing throughout. Stay cool and comfortable with ceiling fans and recessed lighting, creating a refreshing breeze to compliment the open-concept design. The living room will have a stunning electric fireplace room, adding warmth and charm to gatherings with family and friends. The kitchen features granite counters, soft-close cabinets and 42'' upper cabinets for a touch of sophistication. A walk-in pantry offering ample storage space is nearby and spacious laundry room with additional storage. Every detail has been carefully considered to enhance your living experience. This split bedroom plan allows for you to unwind in the primary bedroom, complete with a spacious walk-in closet and a luxurious primary bathroom featuring double sinks and integrated lighting on vanity mirror. Two additional bedrooms will share a hall bathroom with lights integrated in vanity mirror. *Photos are for illustration purposes only and finishes are subject to change*
Location
State GA
County Richmond
Community Pebble Creek
Area Richmond (3Ri)
Direction From Morgan Rd, turn into Pebble Creek Subdivision. Turn right at stop sign and then left onto Rambling Way. Home is on the left.
Interior
Interior Features Walk-In Closet(s), Pantry, Split Bedroom, Blinds, Eat-in Kitchen
Heating Electric, Heat Pump
Cooling Ceiling Fan(s), Central Air
Flooring Luxury Vinyl
Fireplaces Number 1
Fireplaces Type Great Room
Fireplace Yes
Exterior
Parking Features Concrete
Roof Type Composition
Porch Front Porch
Building
Foundation Slab
Sewer Public Sewer
Water Public
Architectural Style Ranch
Structure Type Vinyl Siding
New Construction Yes
Construction Status New Construction
Schools
Elementary Schools Jamestown
Middle Schools Morgan Road
High Schools Glenn Hills
Others
Tax ID 1290608000
Acceptable Financing VA Loan, Cash, Conventional, FHA
Listing Terms VA Loan, Cash, Conventional, FHA
Read Less Info
Want to know what your home might be worth? Contact us for a FREE valuation!

Our team is ready to help you sell your home for the highest possible price ASAP



