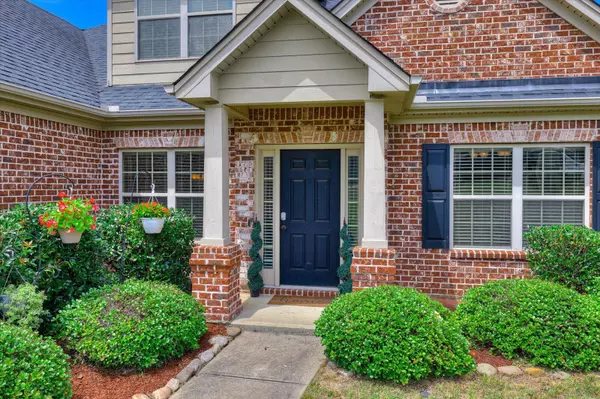For more information regarding the value of a property, please contact us for a free consultation.
Key Details
Sold Price $320,000
Property Type Single Family Home
Sub Type Single Family Residence
Listing Status Sold
Purchase Type For Sale
Square Footage 2,920 sqft
Price per Sqft $109
Subdivision Hitchcock Crossing
MLS Listing ID 533302
Sold Date 12/20/24
Style Ranch
Bedrooms 4
Full Baths 3
HOA Fees $37/ann
HOA Y/N Yes
Originating Board REALTORS® of Greater Augusta
Year Built 2012
Lot Size 9,583 Sqft
Acres 0.22
Lot Dimensions 0.22
Property Description
Open House 1-2:30, Sunday!
Welcome home to 3497 Dwyer Lane! A stunning 4 bedroom, 3 full bathroom, split floorplan home located in the popular Hitchcock Crossing Community! Gorgeous hardwood floors, 9ft ceilings, crown molding, shadow boxed trim, and arched doorways welcome you when entering this meticulously maintained home! The large, open kitchen features granite counters, elegant ceramic tile backsplash, barstool seating and an awesome kitchen island! The owner's suite, conveniently located on the main level, boasts lovely trey ceilings, a massive walk-in closet, tile shower, garden tub and dual sinks! Relax in the cozy living room with the fabulous stone-faced fireplace! Two additional spacious bedrooms downstairs share a full bath which includes dual sinks and linen closet! Upstairs you will find the fourth bedroom, full bath, and attic access with ample storage space! Unwind outside in the fenced-in, private backyard, under the covered patio, with an abundance of areas for outdoor seating or lounging!
Location
State SC
County Aiken
Community Hitchcock Crossing
Area Aiken (3Ai)
Direction From Hitchcock Parkway turn onto Dibble Rd. Turn left onto Band Box, then a right at the stop sign onto Dwyer Lane. Home will be on the right!
Interior
Interior Features Walk-In Closet(s), Smoke Detector(s), Split Bedroom, Blinds, Cable Available, Eat-in Kitchen, Entrance Foyer, Garden Tub, Kitchen Island
Heating Forced Air, Heat Pump, Natural Gas
Cooling Ceiling Fan(s), Central Air
Flooring Carpet, Hardwood
Fireplaces Number 1
Fireplaces Type Living Room
Fireplace Yes
Exterior
Exterior Feature Garden
Parking Features Attached, Garage
Fence Fenced
Community Features Sidewalks, Street Lights
Roof Type Composition
Porch Covered, Patio
Garage Yes
Building
Lot Description Landscaped, Sprinklers In Front, Sprinklers In Rear
Foundation Slab
Sewer Public Sewer
Water Public
Architectural Style Ranch
Structure Type Brick,HardiPlank Type
New Construction No
Schools
Elementary Schools Warrenville
Middle Schools Lbc
High Schools Midland Valley
Others
Tax ID 0880911004
Acceptable Financing USDA Loan, VA Loan, Cash, Conventional, FHA
Listing Terms USDA Loan, VA Loan, Cash, Conventional, FHA
Special Listing Condition Not Applicable
Read Less Info
Want to know what your home might be worth? Contact us for a FREE valuation!

Our team is ready to help you sell your home for the highest possible price ASAP



