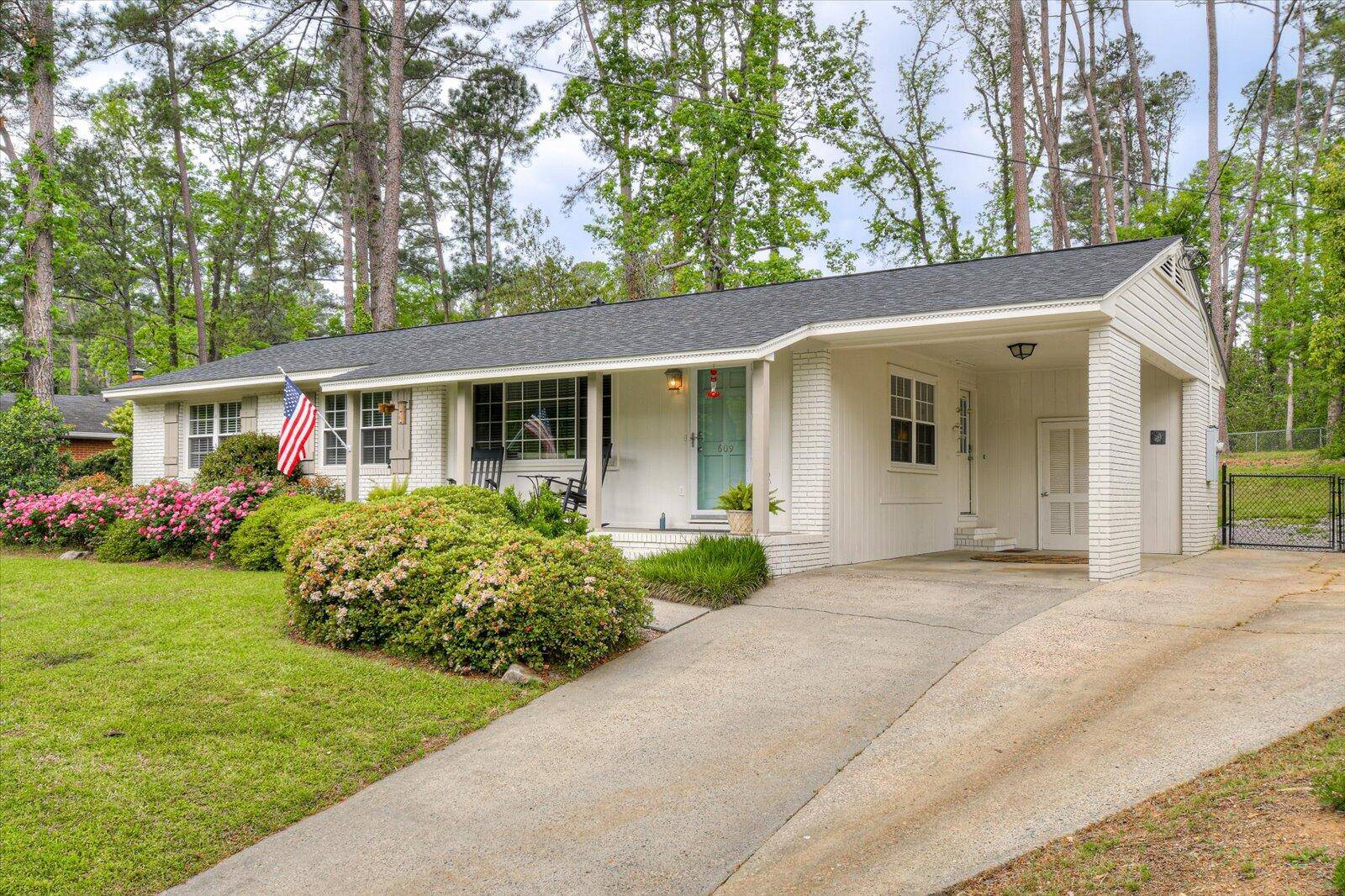For more information regarding the value of a property, please contact us for a free consultation.
Key Details
Sold Price $291,000
Property Type Single Family Home
Sub Type Single Family Residence
Listing Status Sold
Purchase Type For Sale
Square Footage 1,274 sqft
Price per Sqft $228
Subdivision Greenbrier
MLS Listing ID 540104
Sold Date 06/06/25
Style Ranch
Bedrooms 3
Full Baths 2
Construction Status Updated/Remodeled
HOA Y/N No
Year Built 1959
Lot Size 0.370 Acres
Acres 0.37
Property Sub-Type Single Family Residence
Source REALTORS® of Greater Augusta
Property Description
Charming Augusta Home with Stunning Upgrades - Just ¾ Mile from Augusta National!
This beautifully updated home is packed with features and move-in ready! Enjoy a brand-new roof with 30-year architectural shingles, new ductwork, new fencing, and a new shed for extra storage. Inside, you'll find gorgeous hardwood floors, elegant dental molding, designer colors, and tile in the kitchen. The updated kitchen boasts granite counters, stainless appliances, a gas stove, and paneled doors for a touch of sophistication. No carpet means fewer allergies, and updated windows enhance energy efficiency. Relax in Augusta's best screened-in patio, complete with a flatscreen TV that stays! Additional highlights include a new aluminum attic staircase, a carport with an extra parking pad, and backyard access for trailers. Plus, a new washer and dryer can stay! All this, just ¾ of a mile from the South Gate of Augusta National—a prime location for Masters rental potential. Don't miss out—schedule your tour today!
Location
State GA
County Richmond
Community Greenbrier
Area Richmond (1Ri)
Direction Take Aumond Rd. Turn left onto Carlton Dr. Destination will be on the right
Interior
Interior Features Eat-in Kitchen, Entrance Foyer
Heating Forced Air, Natural Gas
Cooling Central Air
Flooring Ceramic Tile, Hardwood
Fireplace No
Window Features Insulated Windows
Appliance Other, Built-In Gas Oven, Dishwasher, Gas Range, Gas Water Heater, Refrigerator
Laundry Electric Dryer Hookup, Washer Hookup
Exterior
Parking Features Attached Carport, Parking Pad
Carport Spaces 1
Roof Type Composition
Porch Covered, Front Porch, Porch, Rear Porch, Screened
Building
Lot Description Other
Foundation Block
Sewer Public Sewer
Water Public
Architectural Style Ranch
Structure Type Brick
New Construction No
Construction Status Updated/Remodeled
Schools
Elementary Schools Lake Forest Hills
Middle Schools Tutt
High Schools Westside
Others
Tax ID 0251261000
Acceptable Financing VA Loan, Cash, Conventional, FHA
Listing Terms VA Loan, Cash, Conventional, FHA
Special Listing Condition Not Applicable
Read Less Info
Want to know what your home might be worth? Contact us for a FREE valuation!

Our team is ready to help you sell your home for the highest possible price ASAP




